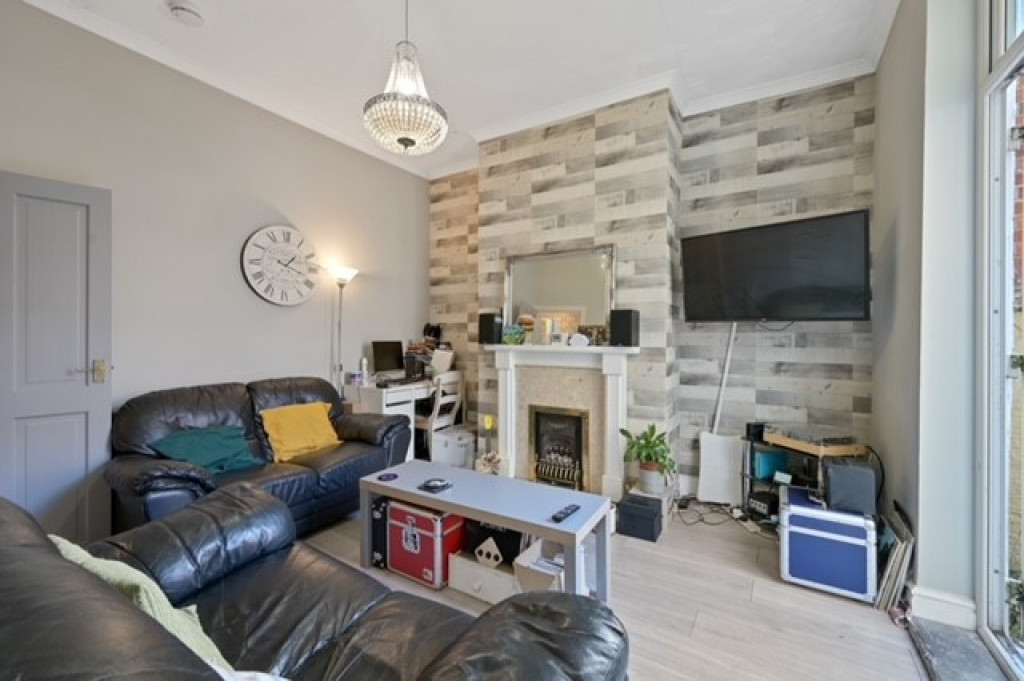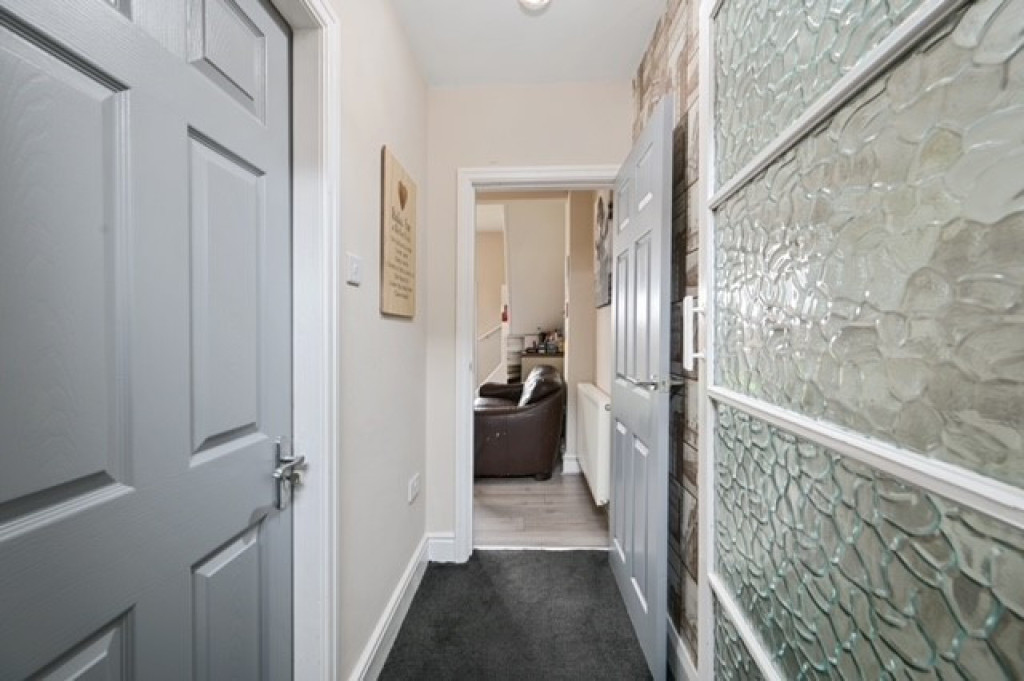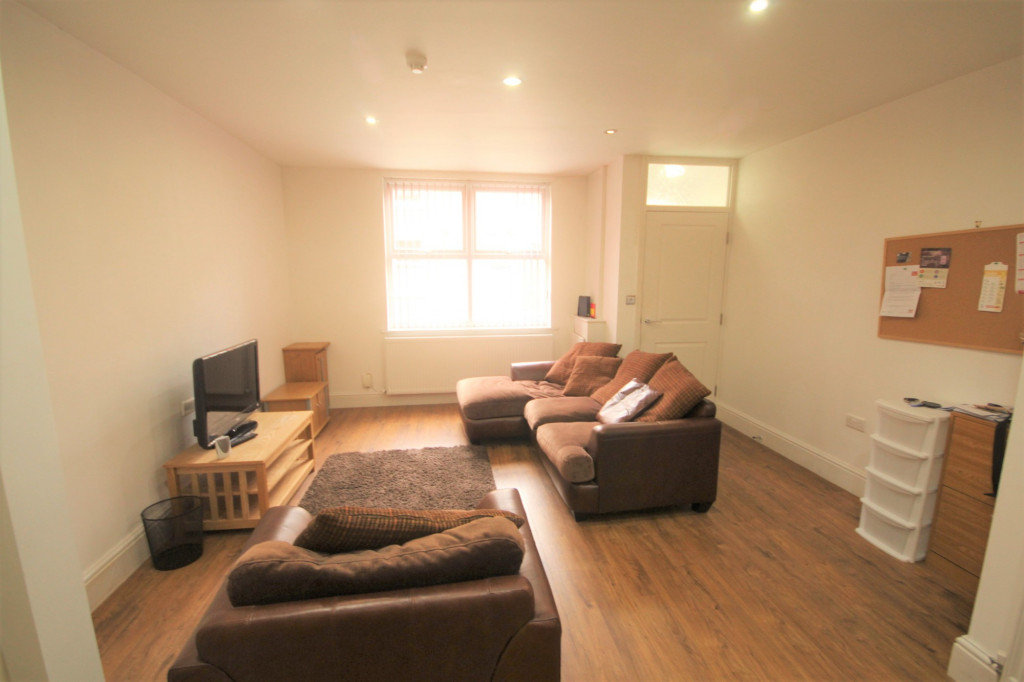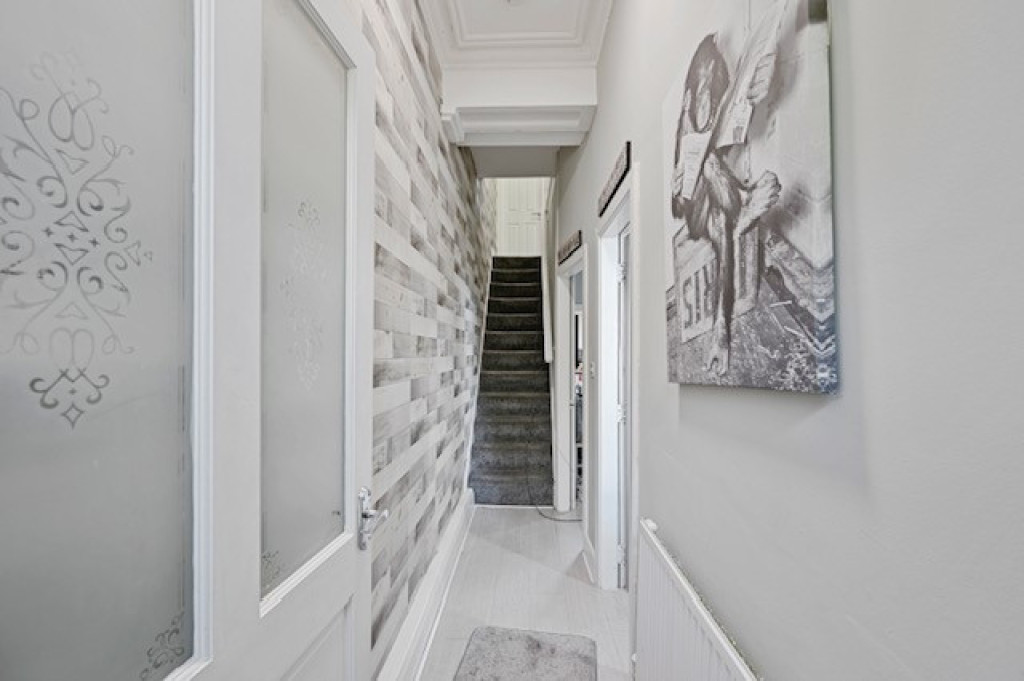
Mi Home Estate Agents - Ref: 4734
Please contact the agent for more photos
4 bed Apartment to rent.
£975 pcm
Nearest stations
Property Information
Ref ID: 4734
Date available: Let Agreed
Furnishing: Unfurnished
Property type: Apartment
Deposit: £975.00
Details
''STUNNINGLY RENOVATED AND UNIQUE FOUR BEDROOM DUPLEX APARTMENT''FABULOUS TOWN CENTRE LOCATION''HIGHEST QUALITY FINISH THROUGHOUT''BUILT IN KITCHEN APPLIANCES BY NEFF'' AVAILABLEMID MAY''SORRY NO SMOKERS OR PETS'' CALL 01772 686100 FOR YOUR EARLY APPOINTMENT.
Mi-Home are delighted to bring to the rental market this unique four bedroom duplex apartment located in the heart of Kirkham town centre. Rarely does any property of this quality and in this location become available. Fully renovated to the highest standard throughout and with high class built in appliance by Neff in the kitchen.
Briefly comprising of, stairs from ground level opening onto a fabulous first floor terrace area, then leading into the internal hallway, spacious lounge, study/dining room with spiral staircase to the second floor, kitchen with high quality units and built in appliances, two bedrooms and bathroom, and to the second floor, two bedrooms and a second bathroom.
This amazing property is in a fabulous location just a minutes walk from Kirkham High St and with great access to all local amenities and transport routes.
We expect interest to be extremely high for this unique property so call our office on 01772 686100 for your early viewing.
Entrance hallway
Half glazed UPVC front door leading from the roof terrace.. Radiator. Inset ceiling spotlights. Range of built in cupboards. Wood effect laminate flooring.
Lounge - 14‘11' (4.55m) x 12‘8' (3.86m)
Lovely bright room with UPVC double glazed window to the front. Feature fire surround. Radiator. TV and phone points. Inset ceiling spotlights. Wood effect laminate flooring.
Dining room/study - 11‘0' (3.35m) x 12‘8' (3.86m)
UPVC double glazed window to the rear. Radiator. Inset ceiling spotlights. Wood effect laminate flooring. Spiral staircase leading to the second floor.
Kitchen - 8‘10' (2.69m) x 16‘1' (4.9m)
Fabulous newly fitted kitchen with UPVC double glazed window and half glazed UPVC door which leads to the outside terrace area. Range of grey wall and base units with contrasting granite effect worktops with stainless steel splashbacks. One and a half bowl stainless steel sink and drainer. Built in Neff appliances including fridge freezer, single electric oven electric hob with extractor hood above and dishwasher. Space and plumbing for a washing machine and drier. Radiator. Inset ceiling spotlights. Slate effect vinyl flooring.
Bedroom 2 - 11‘0' (3.35m) x 12‘9' (3.89m)
With UPVC double gazed window to the front. Radiator. Inset ceiling spotlights Newly fitted carpet.
Bedroom 3 - 10‘9' (3.28m) x 11‘1' (3.38m)
UPVC double glazed window to the front. Radiator. Built in wardrobes and cupboards. TV point. Inset ceiling spotlights. Newly fitted carpet.
Bathroom - 7‘8' (2.34m) x 5‘2' (1.57m)
Frosted UPVC double glazed window to the rear. 3 piece white suite comprising of pedestal sink. panelled bath with mains fed mixer shower and glass shower screen above, low flush w.c.. Chrome heated towel radiator. Mirrored wall cabinet. Extractor fan. Fully tiled walls.. Inset ceiling spotlights.
Second floor
Landing
UPVC double glazed window to the front. Fire escape door to the rear. Radiator. Cupboard housing newly installed Glowworm gas combi boiler.
Bedroom 1 - 12‘1' (3.68m) x 14‘5' (4.39m)
With UPVC double glazed windows to the front and rear. Radiator. Inset ceiling spotlights. Newly fitted carpet.
Bedroom 4 - 5‘11' (1.8m) x 11‘8' (3.56m)
UPVC double glazed window to the front. Radiator. Inset ceiling spotlights. Newly fitted carpet.
Bathroom - 5‘1' (1.55m) x 9‘10' (3m)
With frosted UPVC double glazed window to the rear. Fully tiled walls. White 3 piece suite comprising of pedestal sink, panelled bath with mains fed mixer shower and glass shower screen above, low flush w.c.. Mirrored wall cabinet. Tall chrome heated towel radiator. Extractor fan. Inset ceiling spotlights.
Roof terrace
With staircase leading from ground level opening on to the terrace which stretches the entire width of the rear of the building giving a fantastic area for outdoor living.
Disclaimer
You may download or store this material for your own personal use and research. You may NOT republish, retransmit, redistribute or otherwise make the material available to any party or make the same available on any website, online service or bulletin board of your own or of any other party or make the same available in hard copy or in any other media without the website owner`s express prior written consent. The website owner`s copyright must remain on all reproductions of material taken from this website.
Notice
All photographs are provided for guidance only.
Redress scheme provided by: The Property Ombudsman (D5723)
Client Money Protection provided by: Client Money Protect (CMP007060)
Council Tax
Fylde Borough Council, Band B
4 similar properties nearby
Disclaimer
Property reference 4734. The information displayed about this property comprises a property advertisement. rentright.co.uk makes no warranty as to the accuracy or completeness of the advertisement or any linked or associated information, and Rentright has no control over the content. This property advertisement does not constitute property particulars. The information is provided and maintained by Mi Home Estate Agents.





