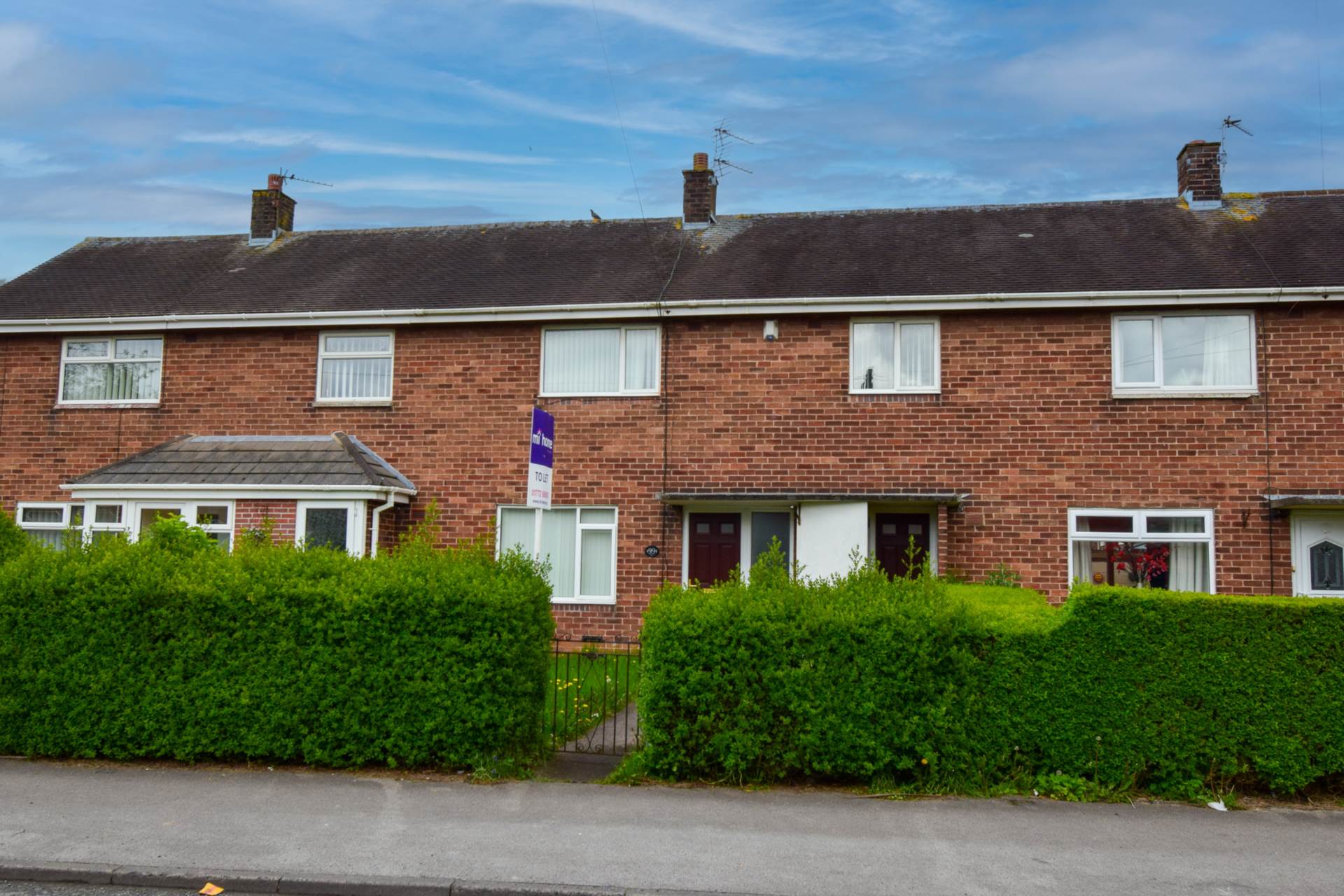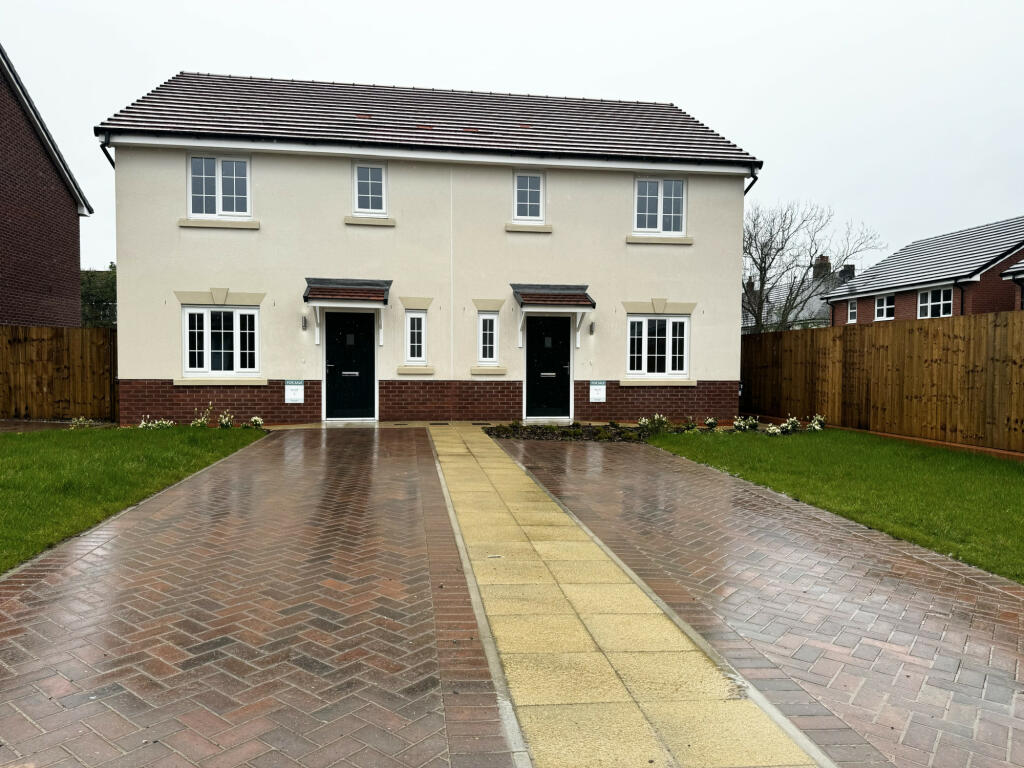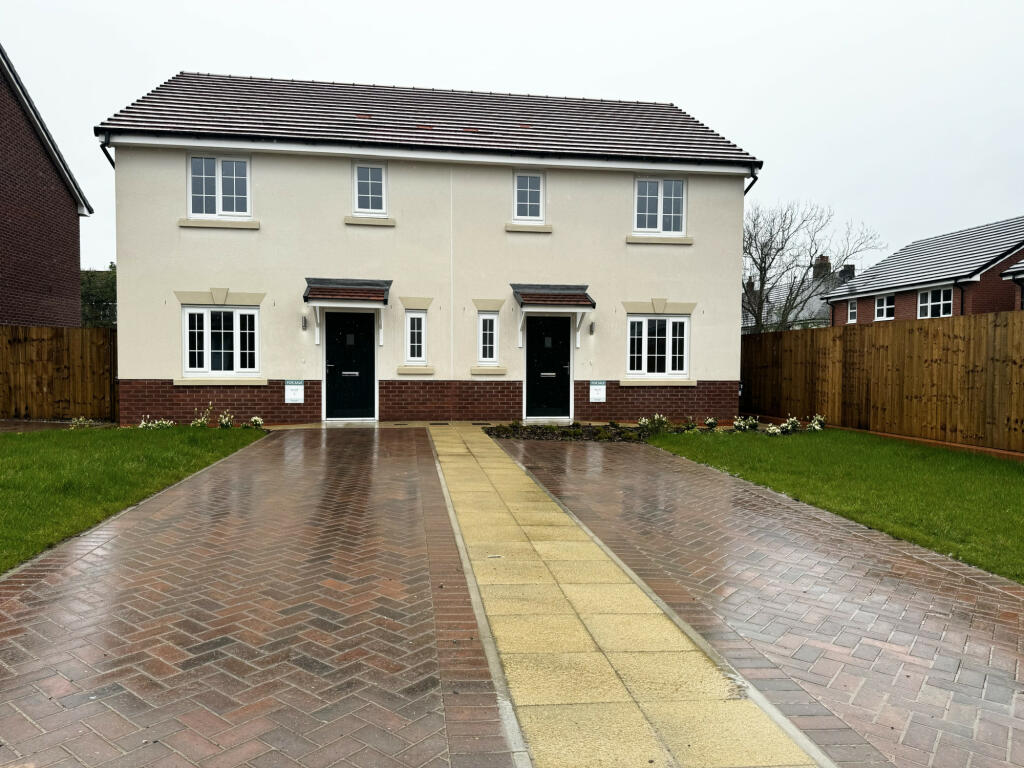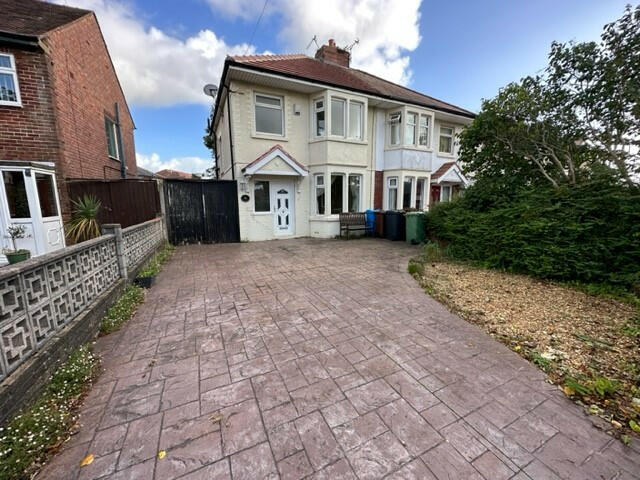Mi Home Estate Agents - Ref: 2491
Please contact the agent for more photos
3 bed Detached bungalow to rent.
£1250 pcm
Nearest stations
Property Information
Ref ID: 2491
Date available: 09-Jun-2023
Furnishing: Unfurnished
Property type: Detached bungalow
Deposit: £1,250.00
Details
''FABULOUS THREE BEDROM DETACHED TRUE BUNGALOW'' IDEAL LOCATION JUST OUTSIDE KIRKHAM'' TWO RECEPTION ROOMS''SPACIOUS KITCHEN'' THREE DOUBLE BEDROOMS - ONE EN-SUITE''EXCELLENT CONDITION THROUGHOUT''AVAILABLE FROM EARLY MARCH'' SORRY NO PET S OR SMOKERS'' CALL 01772 686100 FOR YOUR VEIWNG
Danes Ridge is a unique and deceptively spacious detached residence offering versatile living space that would suit a professional couple or family with older children alike. Located in Newton the property has great access links to both Preston and Blackpool and amenities around.
Entering the property a grand entrance hall leads off to the spacious lounge with dining/snug space, two of the bedrooms, bathroom and WC, all of which have neutral decor. To the right of this hallway sits the superb fitted kitchen, the real heart of the home and ideal for entertaining with a seperate utility room for appliances. The second reception room and third bedroom with ensuite, making an ideal annex/teenager suite.
To the outside a driveway leads to an enclosed laid to lawn front garden. The rear garden is split level and comprises various patios and lawned areas.
Entrance Hall - 8‘2' (2.49m) x 20‘8' (6.3m)
A grand imposing hall providing an abundance of light and space. Wooden front door with glass panels, Amtico flooring, radiator, wall lights.
Lounge - 19‘9' (6.02m) x 14‘9' (4.5m)
UPVc double glazed window to the side, radiator, carpet flooring, spotlights, wall lights, coving, TV and telephone point, feature log burner set in ornate surround.
The lounge opens into the dining space/snug providing a light and airy principle reception room.
Dining Area/snug
UPVc double glazed full height window to the front, UPVc double glazed window to the side, coving.
Master bedroom - 15‘2' (4.62m) x 12‘9' (3.89m)
UPVc double glazed window to the front, radiator, fitted wardrobes.
Bedroom 2 - 12‘9' (3.89m) x 11‘9' (3.58m)
Window to the rear, radiator, TV point, range of grey fitted wardrobes and dressing table.
Bathroom - 9‘0' (2.74m) x 9‘7' (2.92m)
Frosted window to the side, radiator, part tiled walls, cupboards housing hot water cylinder, freestanding bath, wash basin and step in shower cubicle.
WC
Window to the side, WC.
Kitchen
A great sized family room. Positioned centrally this space is ideal for entertaining. UPVc double glazed window to the side, radiator, Amtico flooring, coving, range of wooden wall and base units with complimentary worktops, sink and drainer, electric hob with extractor over, integrated electric grill and oven and has an integral fridge, freezer and dishwasher.
Utility Room - 4‘2' (1.27m) x 9‘2' (2.79m)
Worktop and shelving, housing boiler, plumbed for a washing machine and tumble dryer.
Bedroom 3 - 12‘8' (3.86m) x 12‘5' (3.78m) Max
Window to the side, radiator, fitted wardrobe, loft access.
Ensuite - 5‘10' (1.78m) x 6‘6' (1.98m)
Frosted window to the rear, heated towel rail, fully tiled walls, WC, wash basin and corner shower cubicle.
Second Reception Room - 12‘8' (3.86m) x 11‘9' (3.58m)
Sliding patio door leading out onto the rear garden, radiator, TV and telephone point.
Gardens
Private laid to lawn front garden with seperate driveway for parking. Enclosed split level garden with various patios and lawned areas. Storage shed to the side.
Disclaimer
You may download or store this material for your own personal use and research. You may NOT republish, retransmit, redistribute or otherwise make the material available to any party or make the same available on any website, online service or bulletin board of your own or of any other party or make the same available in hard copy or in any other media without the website owner`s express prior written consent. The website owner`s copyright must remain on all reproductions of material taken from this website.
Notice
All photographs are provided for guidance only.
Redress scheme provided by: The Property Ombudsman (D5723)
Client Money Protection provided by: Client Money Protect (CMP007060)
Council Tax
Fylde Borough Council, Band F
4 similar properties nearby
Disclaimer
Property reference 2491. The information displayed about this property comprises a property advertisement. rentright.co.uk makes no warranty as to the accuracy or completeness of the advertisement or any linked or associated information, and Rentright has no control over the content. This property advertisement does not constitute property particulars. The information is provided and maintained by Mi Home Estate Agents.





