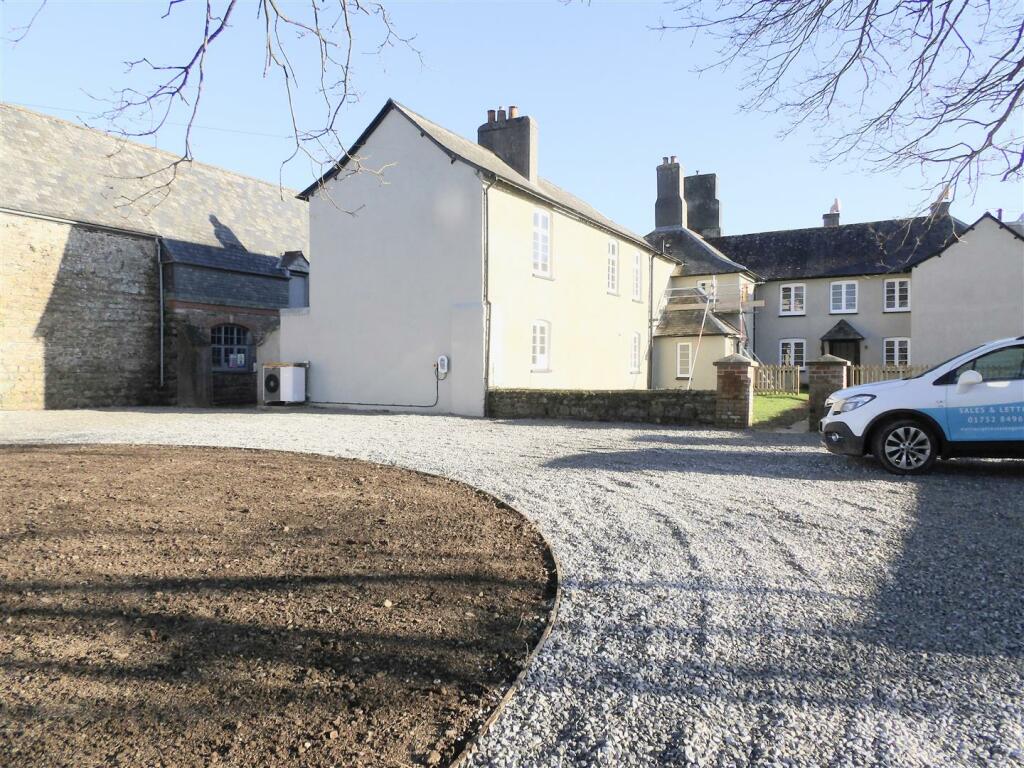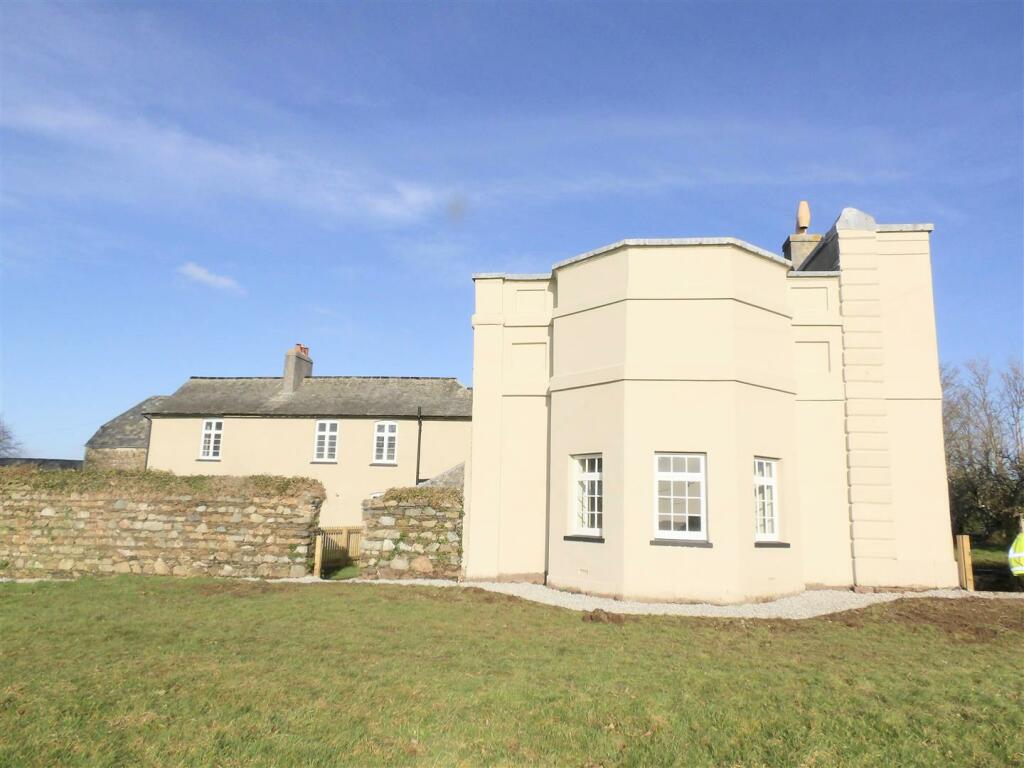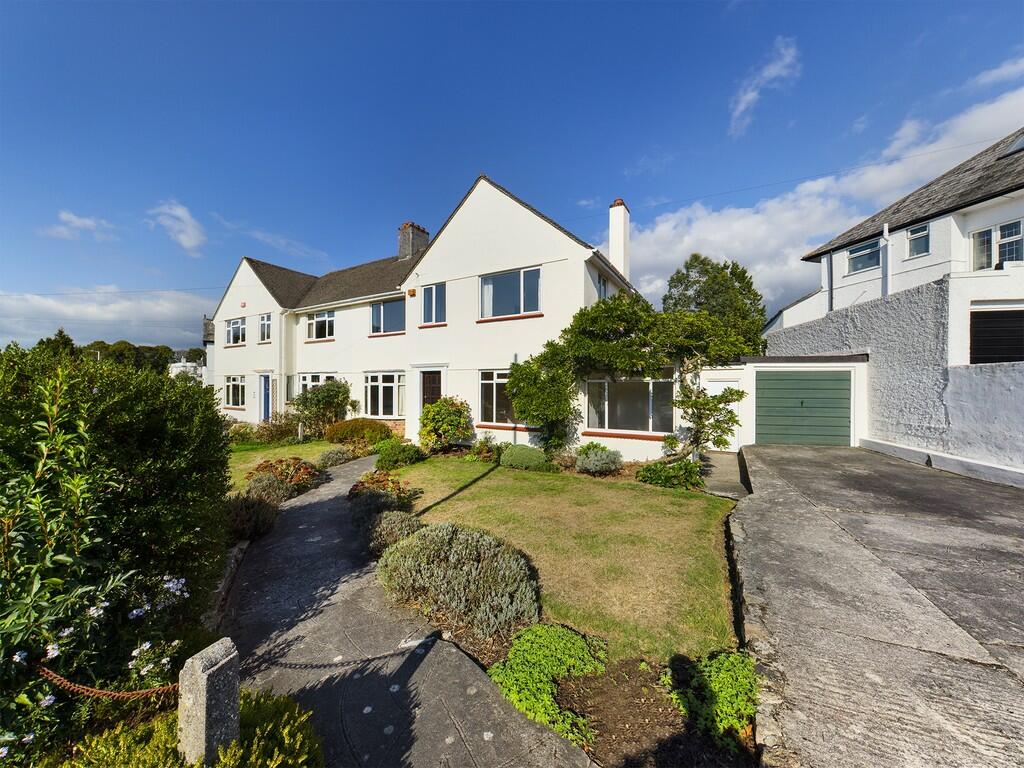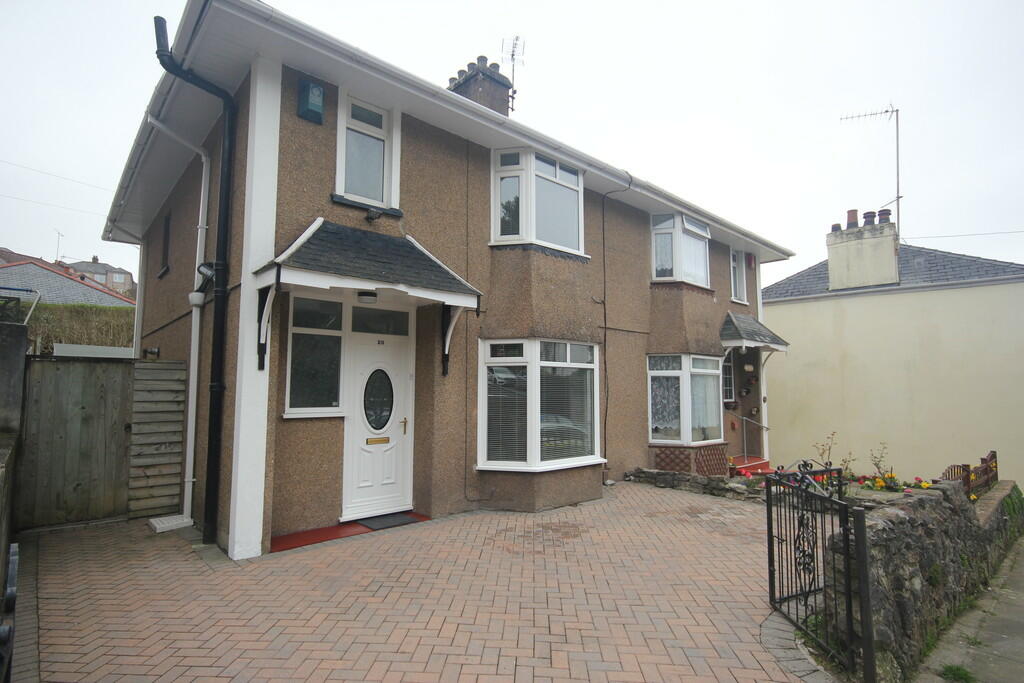
Wainwright Estate Agents - Saltash - Ref: 32759594
Please contact the agent for more photos
3 bed Semi-Detached House to rent.
£1200 pcm
Nearest stations
Property Information
Ref ID: 32759594
Date available: Let Agreed
Furnishing: Unfurnished
Property type: Semi-Detached House
Deposit: £1,384.00
EPC: click here
Details
Wainwright Estate Agents are proud to offer this unique three bedroom semi-detached property which was formally an old chapel. The reverse accommodation comprises two bedrooms, a modern family bathroom and utility room to the ground floor and spacious open plan kitchen, lounge /diner and master bedroom with en-suite to the first floor. The property further benefits from gas central heating, double glazing, off road parking and close walking distance of Saltash Town Centre and public transport routes.
Available ASAP. EPC = C (78). Council Tax Band = C. Rent = £1,200.00 PCM. Holding Deposit = £276.00. Total Deposit = £1,384.00.
Entrance Lobby - 2.51m x 2.06m - uPVC DG front door with glazed side panel opens in to entrance lobby, fitted double storage cupboards, door to utility room and door with additional security lock to inner hallway, radiator, wood effect vinyl flooring.
Utility Room - 2.57m x 2.21m - uPVC DG opaque window and uPVC DG door to rear aspect and garden, matching high gloss wall and base unit cupboards with work top over, single stainless steel sink and drainer with mixer tap, space for washing machine and tumble dryer, low level WC, radiator, wood effect vinyl flooring.
Inner Hallway - Doors to bedroom two and three and family bathroom, stairs to first floor accommodation with understairs storage and lighting.
Bedroom Two - 3.68m x 3.38m - Two uPVC DG windows to front aspect, radiator, fitted carpet.
Bedroom Three - 3.81m x 2.24m - uPVC DG window to rear aspect, radiator, fitted carpet.
Family Bathroom - 2.13m x 1.83m - White suite comprising panel bath with mixer tap and mains shower over, glass shower enclosure, pedestal wash hand basin, low level WC, tiled splash backs, vanity mirror with lighting, radiator, high gloss tiled flooring.
First Floor -
Open Plan Lounge/Diner/Kitchen - 8.99m x 3.76m - LOUNGE/DINER AREA.
Two uPVC DG glazed windows to front aspect, radiator, fitted carpet, door to master bedroom.
KITCHEN AREA.
uPVC DG window to side aspect, kitchen comprises of a matching range of high gloss wall mounted and base unit cupboards with work tops over, single white sink and drainer with mixer tap, tiled splash backs, integral appliances comprising of electric oven, microwave, fridge & freezer, dishwasher, electric hob and extractor fan hood, wood effect vinyl flooring.
Master Bedroom - 3.99m x 2.51m - uPVC DG double doors open inwards to the Juliet balcony, radiator, fitted carpet, door to en-suite shower room.
Ensuite Shower Room - 2.59m x 1.45m - DG skylight, corner shower cubicle with glass enclosure, vanity unit with inset wash hand basin with illuminated vanity mirror over, low level WC, tiled splash backs, radiator, high gloss tiled flooring.
Outside - TO THE FRONT.
Gravelled parking area to the front of the property providing parking for one car.
TO THE REAR.
Enclosed low maintenance garden, raised patio area with steps down to the remainder of the garden which is laid with artificial grass, enclosed with wood panel fencing.
Tenancy Info - Exclusive of the following: Council tax, electricity, gas and water.
No smokers - No pets
Holding Deposits:
A holding deposit equal to 1 weeks rent is payable upon the start of the application.
Successful applications - any holding deposit will be offset against the initial Rent and Deposit with the agreement of the payee.
Fees payable in accordance with the Tenant Fees Act 2019:
Additional variable charges may apply during the course of the tenancy or at the end and are detailed within the tenancy agreement.
These include:
Default of Contract - Late Payment Charge £30.00 Inc. Vat
Default of Contract - Loss of Keys £30.00 Inc. Vat
Contract Variation - Administration Charge £60.00 Inc. Vat
Contract Termination - Administration Charge £60.00 Inc. Vat (Plus any reasonable Landlord costs, by prior agreement)
Deposit
A Deposit equal to 5 weeks rent (6 weeks rent, where the annual rent is greater than £50,000.00) The Deposit and first months Rent is payable once the references have been passed and the tenancy commences.
Redress Scheme and Client Money Protection
Property Redress Scheme - Membership No. PRS002551
UKALA Client Money Protection - Membership No. 188420
4 similar properties nearby
Disclaimer
Property reference 32759594. The information displayed about this property comprises a property advertisement. rentright.co.uk makes no warranty as to the accuracy or completeness of the advertisement or any linked or associated information, and Rentright has no control over the content. This property advertisement does not constitute property particulars. The information is provided and maintained by Wainwright Estate Agents - Saltash.





