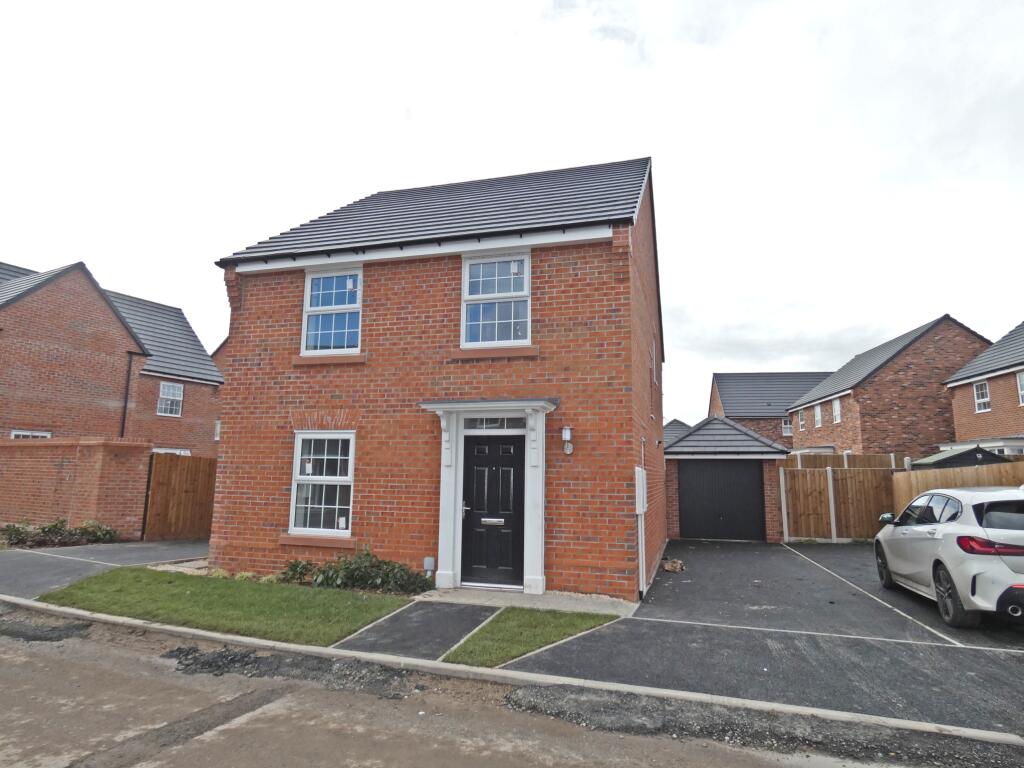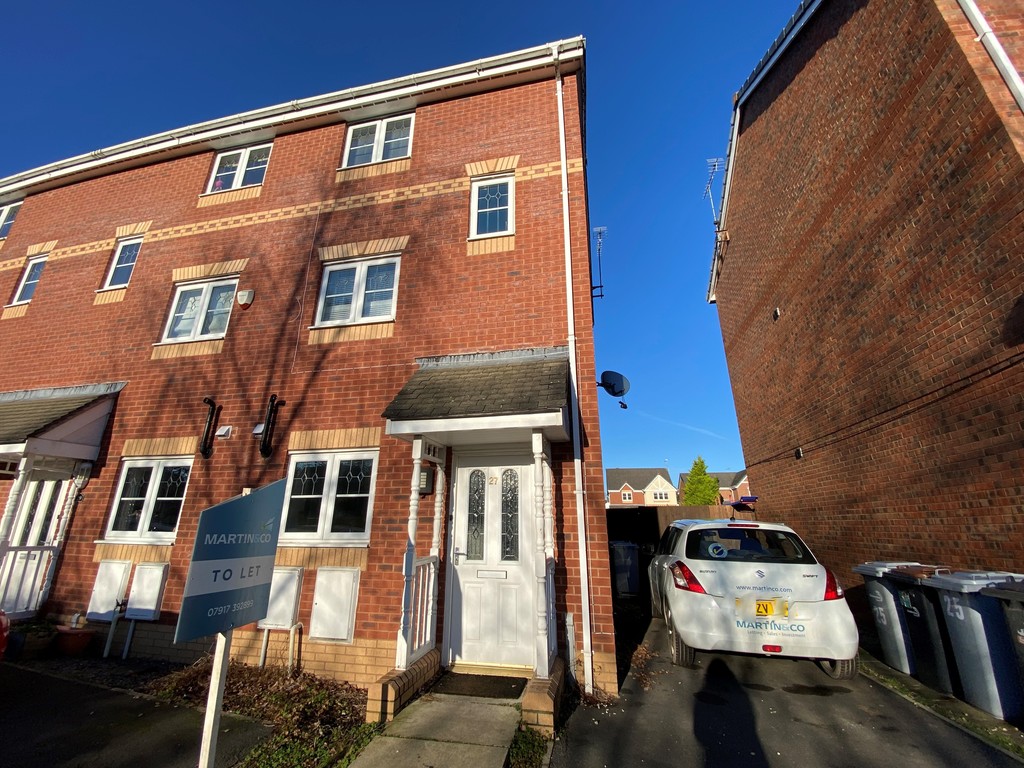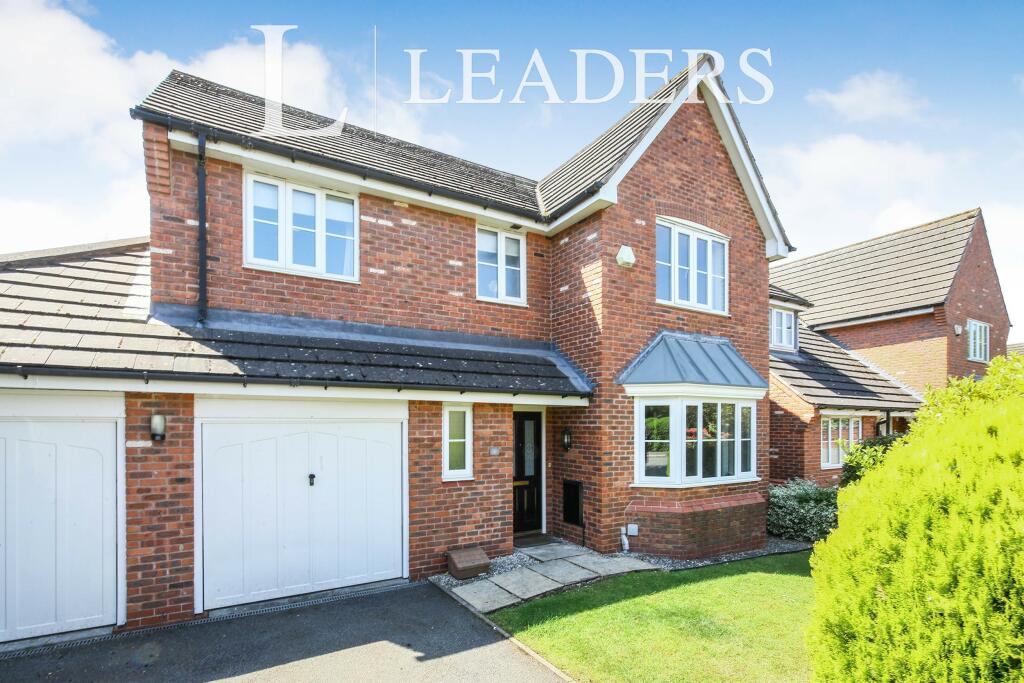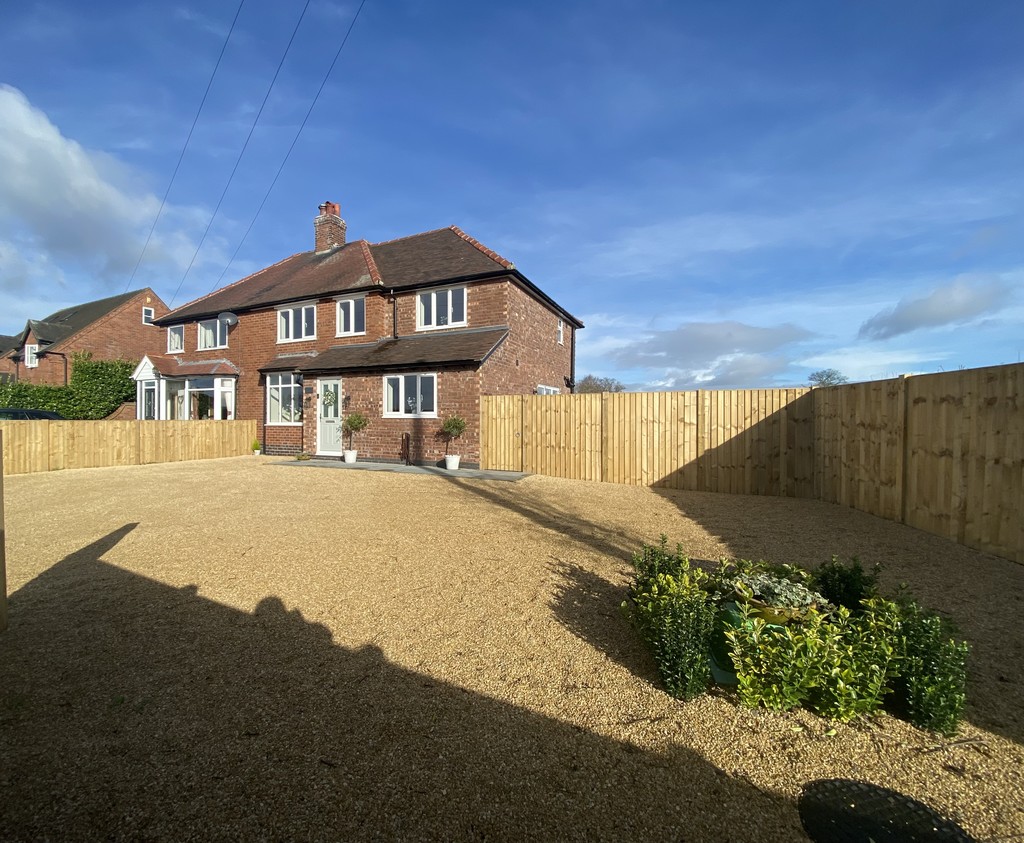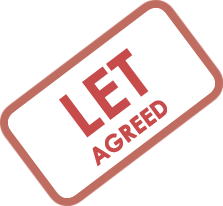
Martin & Co - Nantwich - Ref: 100718000114
Please contact the agent for more photos
4 bed Detached House to rent.
£1250 pcm
Nearest stations
Property Information
Ref ID: 100718000114
Date available: Let Agreed
Furnishing: Unfurnished
Property type: Detached House
Deposit: £1,442.00
Details
Four-bedroom detached family home on a generous plot on a highly regarded estate just of Marsh Lane. Within walking distance of the town centre and its superb array of shops, bars, and restaurants. The property itself comprises four well proportioned bedrooms, two bathrooms, living room, dining room, kitchen, and downstairs WC. Externally the property sits well back from the road and has an established enclosed rear garden. In the catchment area for highly regarded schools
ENTRANCE HALL With doors to all ground floor accommodation and stairs rising to the first floor landing with cupboard below
DOWNSTAIRS CLOAKROOM With doors to all ground floor accommodation and stairs rising to the first floor landing with cupboard below.
With suite of low level & wash hand basin.
LIVING ROOM A spacious reception room with an attractive view on to the rear garden. Sliding doors lead to the rear and a window also overlooks the rear garden. There is a central feature fireplace with inset coal effect fire in marble surround and timber surround & mantle.
DINING ROOM With window overlooking the front garden.
KITCHEN/BREAKFAST ROOM Fitted with a modern range of wall & base units incorporating cupboards and drawers with work surfaces over and tiled splashback. There is an inset gas hob with extractor hood over and single oven under, an integrated dishwasher and fridge/freezer. Being dual aspect, a window overlooks the rear garden and the side, there is ample space for a breakfast table, a tiled floor and door leading to the:
UTILITY ROOM With matching range of cupboards with work surface over and space & plumbing for washing machine & tumble dryer. There is a tiled floor and door leading to the side.
FIRST FLOOR LANDING From the first-floor landing there are doors leading to the four bedrooms and family bathroom.
MASTER BEDROOM A spacious double bedroom with window to the rear with views over the rear garden and fitted range of built in bedroom furniture including wardrobes with hanging space & shelving. Door leading to:
ENSUITE Fitted with a suite of low-level WC, pedestal wash hand basin and shower enclosure with shower, shower tray and screen doors fitted. There is an obscured glazed window to the side, part tiled walls & recessed ceiling spotlights.
BEDROOM TWO A second double bedroom with window to the front.
BEDROOM THREE A third double bedroom with window to the rear.
BEDROOM FOUR A well-proportioned single bedroom with window to the front.
BATHROOM Fitted with a suite of low-level WC, pedestal wash hand basin and bath with shower over. There is a window to the side and part tiled walls.
EXTERNALLY To the front of the property there is a driveway providing off road parking for several cars leading to the INTEGRAL SINGLE GARAGE with up & over door to the front, power & light. The front garden at the property is laid to lawn with shrubs and tree planted. Side access leads to the rear garden which is a particular feature of the property being laid to lawn with paved patios ideal for outside dining and is bounded by hedges.
PETS Should you wish to rent this property with an animal the landlord may consider this with an increased monthly rental payment for the duration of the tenancy. This will be dependent upon any restrictions from superior leases‘, the landlord‘s specific requirements and suitability of the pet for the property
Accuracy: Whilst we endeavour to make our sales/lettings details accurate and reliable, if there is any point which is of particular importance to you, please contact the office and we will be pleased to check the information. Do so, particularly if contemplating travelling some distance to view the property. Sonic / laser Tape: All measurements have been taken using a sonic / laser tape measure and therefore, may be subject to a small margin of error. Services Not tested: The mention of any appliances and/or services within these Sales/Lettings Particulars does not imply they are in full and efficient working order. All Measurements: All Measurements are Approximate.
4 similar properties nearby
Disclaimer
Property reference 100718000114. The information displayed about this property comprises a property advertisement. rentright.co.uk makes no warranty as to the accuracy or completeness of the advertisement or any linked or associated information, and Rentright has no control over the content. This property advertisement does not constitute property particulars. The information is provided and maintained by Martin & Co - Nantwich.


