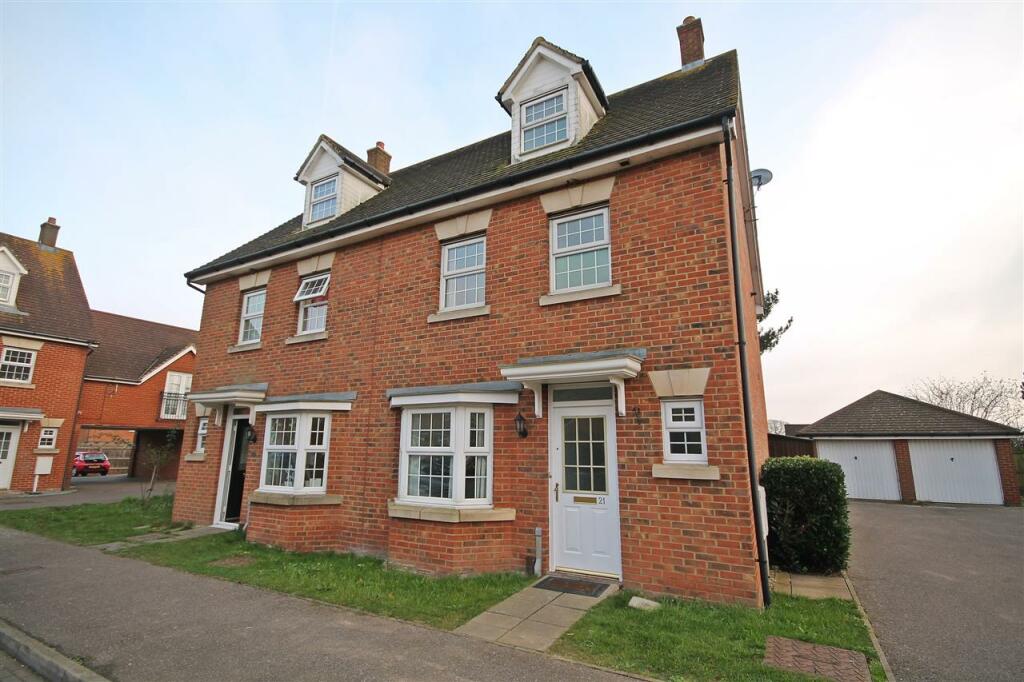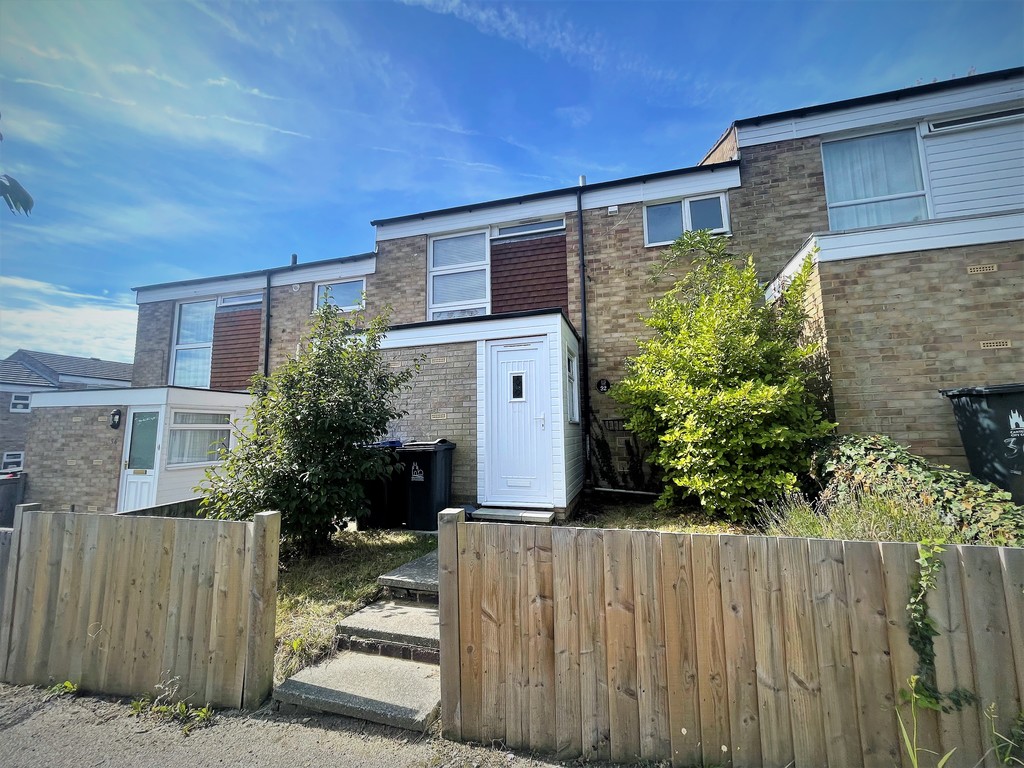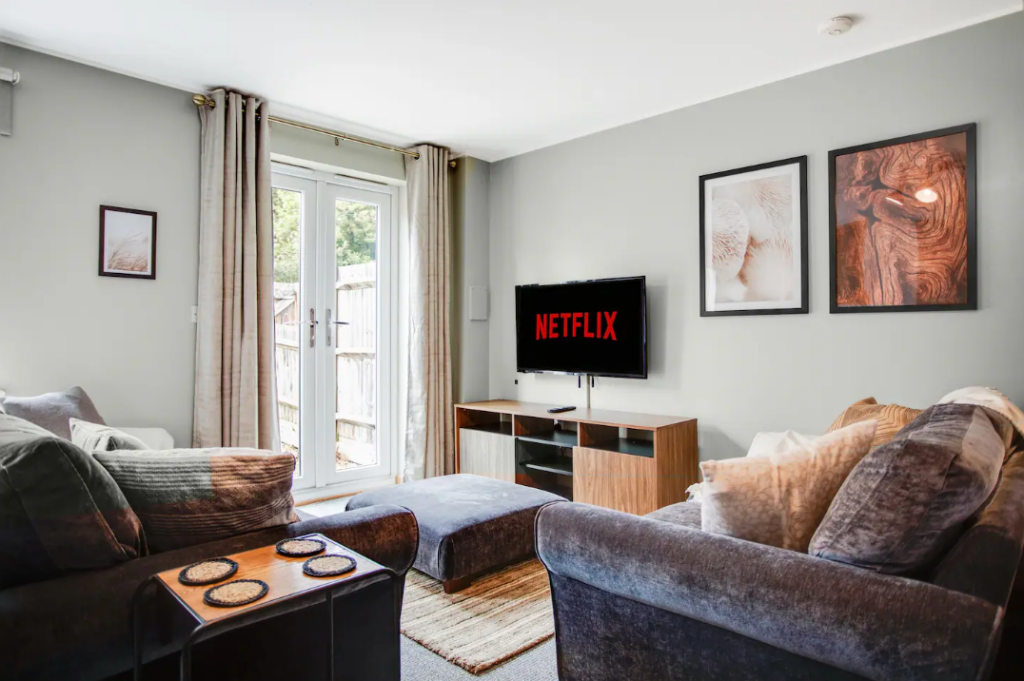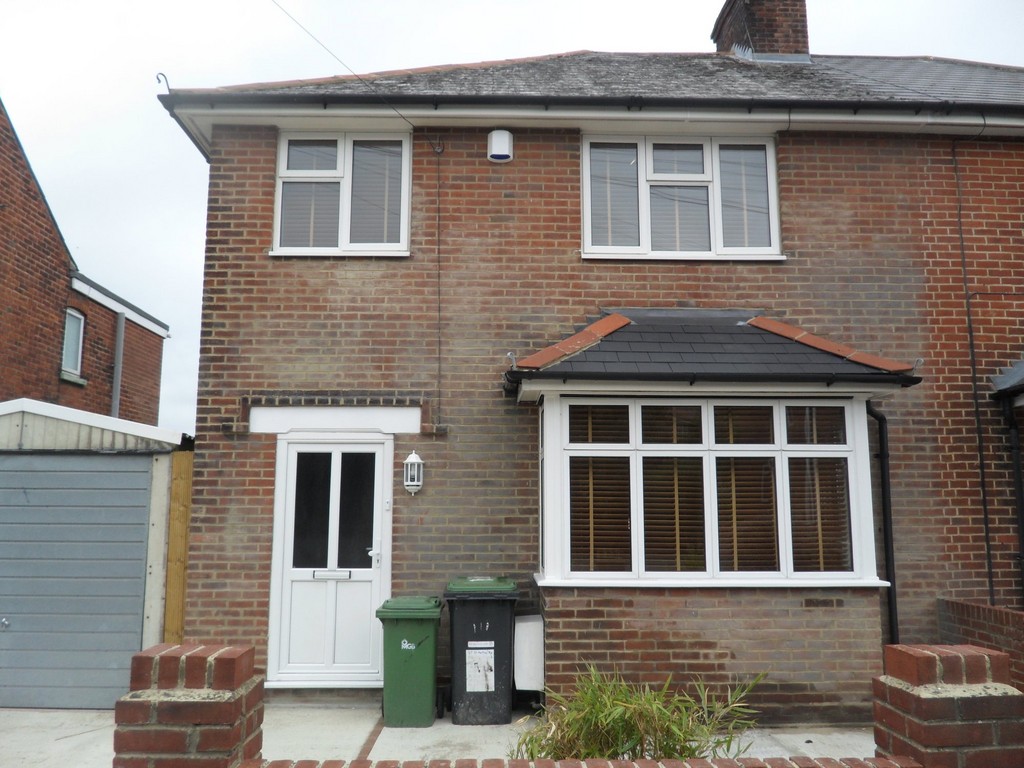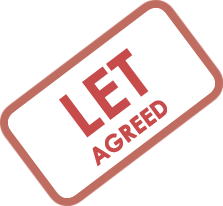
Finn's - Canterbury - Ref: 32912314
Please contact the agent for more photos
4 bed End Terraced House to rent.
£1375 pcm
Nearest stations
Property Information
Ref ID: 32912314
Date available: Let Agreed
Furnishing: Part-Furnished
Property type: End Terraced House
Deposit: £1,580.00
EPC: click here
Details
A very well presented four bedroom town house situated on the outskirts of Canterbury with excellent links to both Canterbury and Thanet areas. Accommodation is arranged over three floors. The ground floor comprises of entrance hallway, WC, kitchen/diner and living room with French doors leading to the most attractive small landscaped garden. On the first floor there are two double bedrooms, one single bedroom and a family bathroom. Three of the bedrooms benefit from large built in wardrobes. On the second floor there is a master suite with a large built in wardrobe and a spacious shower room. Outside there is a very attractive enclosed garden and a small timber shed for storage. The property benefits from two allocated parking spaces close to the property with further unrestricted parking on street.
Inner Hallway - Beige fitted carpet. Radiator. Large open fronted under stairs storage area. Door to
Ground Floor Wc - White WC and wash hand basin. Beige ceramic tiled floor. Wall mounted radiator. UPVC double glazed obscured window to front.
Kitchen/Diner - 4.88m 0.61m‘ x 3.35m 2.13m‘ (16‘ 2‘‘ x 11‘ 7‘‘ ) - Range of maple fronted wall and base units with chrome handles and newly installed dark grey granite effect worktop. Stainless steel sink with one and quarter bowl and mixer tap. Brand new stainless steel four burner gas hob with over hood extractor. Stainless steel electric oven. Free standing under counter fridge, freezer and washing machine. Space and plumbing for dishwasher.
Living Room - 4.88m 0.61m‘ x 3.35m 2.13m‘ (16‘ 2‘‘ x 11‘ 7‘‘ ) - Beige fitted carpet. Wall mounted radiator with thermostatic control. Telephone and TV points. Electric feature fire. Upvc double glazed window to rear. Further upvc double glazed French doors leading to newly landscaped rear garden. Vertical blinds to french door and window.
Landing - Beige fitted carpet on stairs and landing. Landing with two built in storage cupboards.
Bedroom One - 3.05m 1.52m‘ x 2.74m 1.52m‘ (10‘ 5‘‘ x 9‘ 5‘‘ ) - Beige fitted carpet. Wall mounted radiator. Built in double wardrobe with hanging rail and shelf.
Bedroom Two - 3.35m1.22m x 2.74m1.52m (114 x 95 ) - Beige fitted carpet. Wall mounted radiator. Upvc double glazed window to rear. Tv point. Built in double wardrobe with hanging space and shelf.
Bedroom Three - 2.13m 3.05m‘ x 1.83m 1.83m‘ (7‘ 10‘‘ x 6‘ 6‘‘ ) - Wall mounted radiator with thermostatic control. Upvc double glazed window to rear. Telephone point.
Family Bathroom - White bathroom suite comprising bath, newly fitted shower on raiser rail and shower mixer taps. WC and wash hand basin. Partially tiled walls and beige ceramic tiled floor. Wall mounted radiator with thermostatic control. Obscured double glazed window to front. Ceiling mounted extractor fan.
Master Bedroom - 6.10m 1.83m‘ x 3.05m 2.74m‘ (20‘ 6‘‘ x 10‘ 9‘‘ ) - Beige fitted carpet. Two wall mounted radiators each with thermostatic control. Telephone points and TV point. Upvc double glazed dormer window to front and double glazed skylight window to rear. Large built in double wardrobe with hanging rail and shelf.
En-Suite Shower Room - Corner shower cubicle with folding glass doors. Thermostatic Bristan shower. White wash hand basin and WC. Wall mounted radiator with thermostatic control. Partially tiled walls. Shaver point. Ceiling mounted extractor fan. Upvc double glazed dormer window to rear. Grey ceramic tiled floor.
Outside To Front - Small garden area to front with mature bushes overlooking the road.
Rear Garden And Parking - Attractive newly landscaped, fully enclosed rear garden. Timber shed. Two allocated off road parking spaces close to property.
4 similar properties nearby
Disclaimer
Property reference 32912314. The information displayed about this property comprises a property advertisement. rentright.co.uk makes no warranty as to the accuracy or completeness of the advertisement or any linked or associated information, and Rentright has no control over the content. This property advertisement does not constitute property particulars. The information is provided and maintained by Finn's - Canterbury.


