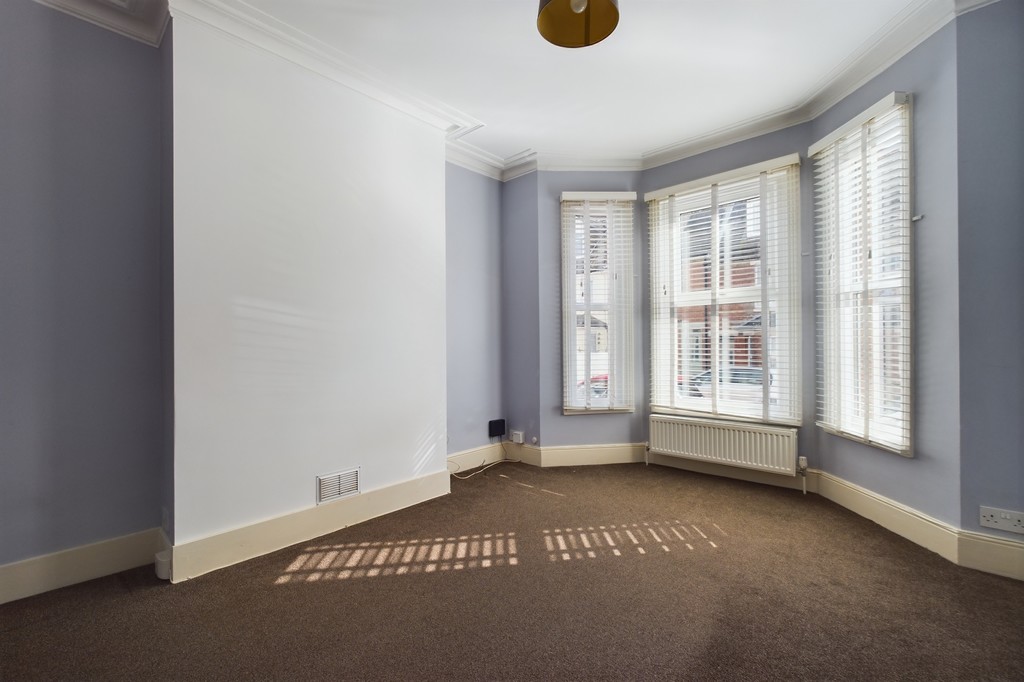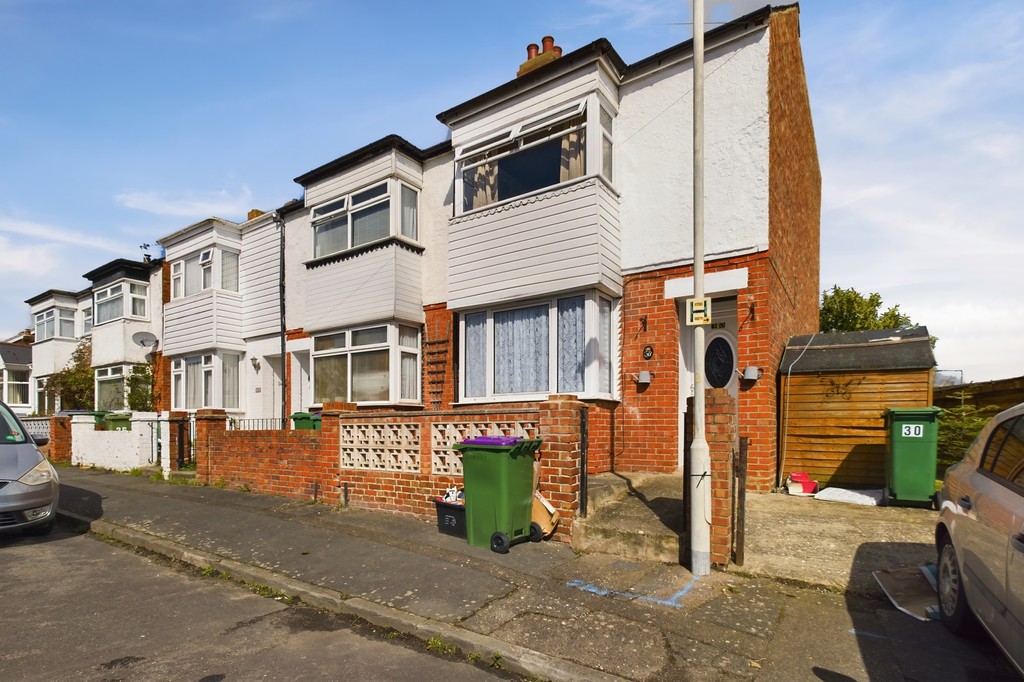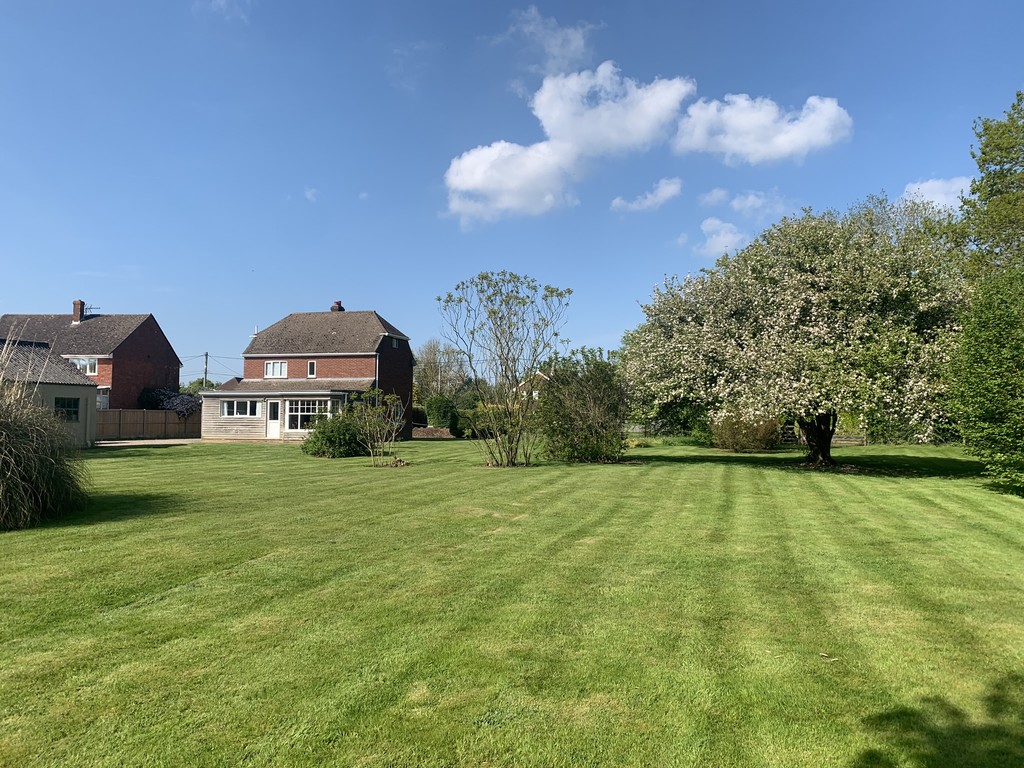Finn's - Sandwich - Ref: 33017794
Please contact the agent for more photos
3 bed Semi-Detached House to rent.
£1050 pcm
Nearest stations
Property Information
Ref ID: 33017794
Date available: 15/05/2024
Furnishing: Unfurnished
Property type: Semi-Detached House
Deposit: £1,205.00
EPC: click here
Details
Located on the outskirts of the town with a rural aspect and accessed by a single width track which is approximately one and three quarters of a mile long. This is also the access road to Coombe Valley Raceway for banger racing.
A generously sized two or three bedroom semi-detached house available unfurnished. The property is in good decorative order throughout with a modern kitchen. Accommodation comprises living room, kitchen, study/bedroom three, cloakroom and boot room on the ground floor. To the first floor are two double bedrooms and bathroom. The property benefits from double glazing, gas central heating, private drainage , off road parking and gardens.
Living Room - 4.57m into recess x 4.01m (15‘ into recess x 13‘2) - Wood effect upvc entrance door and double glazed window to the front. Fireplace (not currently in use). Under stairs cupboard. Built in cupboard and shelving to chimney recess. Radiator. Carpet. Inner lobby with stairs to first floor.
Kitchen - 4.27m3.05m x 2.74m2.44m (1410 x 98) - Double glazed window to rear. Range of wall, drawer and base units in light wood effect. Light grey marble effect work surface and splash back panel. Space for dishwasher, washing machine, fridge/freezer and electric cooker. Extractor fan over space for cooker. Stainless steel sink unit. Radiator. Light grey tile effect vinyl flooring. Door to:
Inner Lobby -
Cloakroom - Double glazed window to side. White low level toilet and wash hand basin. Radiator. Tiled floor.
Study/Bedroom Three - 2.64m x 1.91m (8‘8 x 6‘3) - Double glazed window to side. Radiator. Tiled floor. Gas fired boiler for central heating and hot water.
Entrance And Boot Room - 2.74m3.35m x 1.83m3.05m ( 911 x 610) - Timber door to side. Double glazed windows to side. Double glazed door into inner lobby. Tiled floor.
First Floor -
Bedroom One - 4.55m x 3.00m (14‘11 x 9‘10) - Double glazed window to rear. Carpet. Radiator. Built in cupboard. Sloping ceiling at one end.
Bedroom Two: - 4.27m3.35m x 2.74m (1411 x 9) - Double glazed window to front. Carpet. Radiator. Sloping ceiling at one end.
Bathroom - White suite comprising low level toilet, pedestal wash hand basin and bath with shower over. Vinyl flooring. Radiator
Outside - Driveway providing off road parking to the front. Gardens to front, side and rear. Private drainage
3 similar properties nearby
Disclaimer
Property reference 33017794. The information displayed about this property comprises a property advertisement. rentright.co.uk makes no warranty as to the accuracy or completeness of the advertisement or any linked or associated information, and Rentright has no control over the content. This property advertisement does not constitute property particulars. The information is provided and maintained by Finn's - Sandwich.




