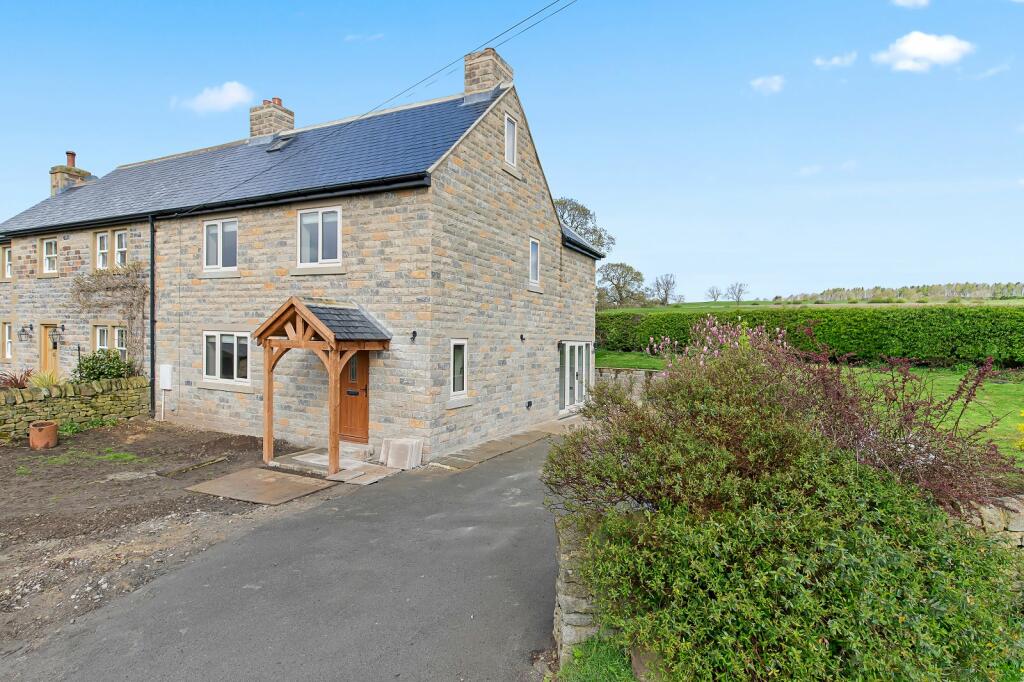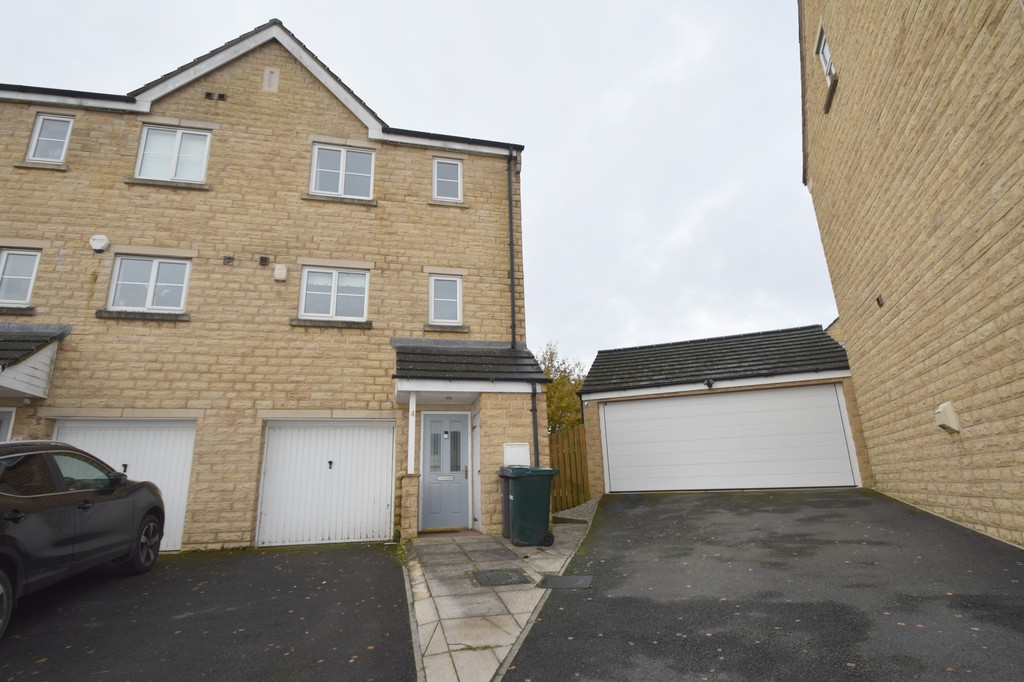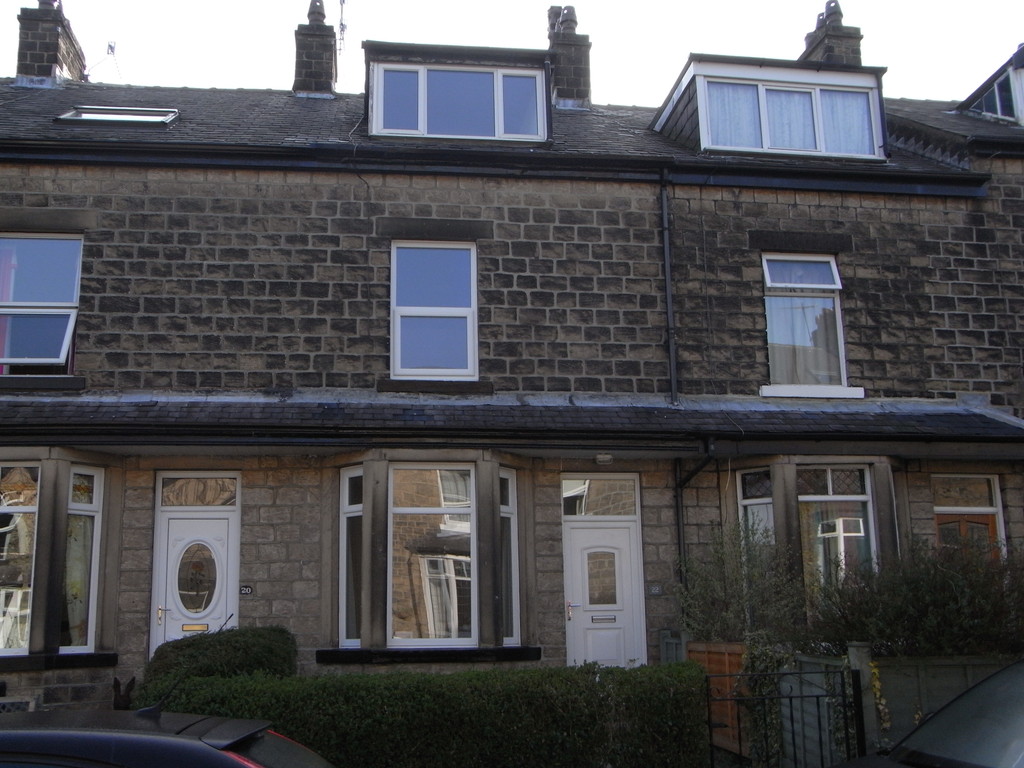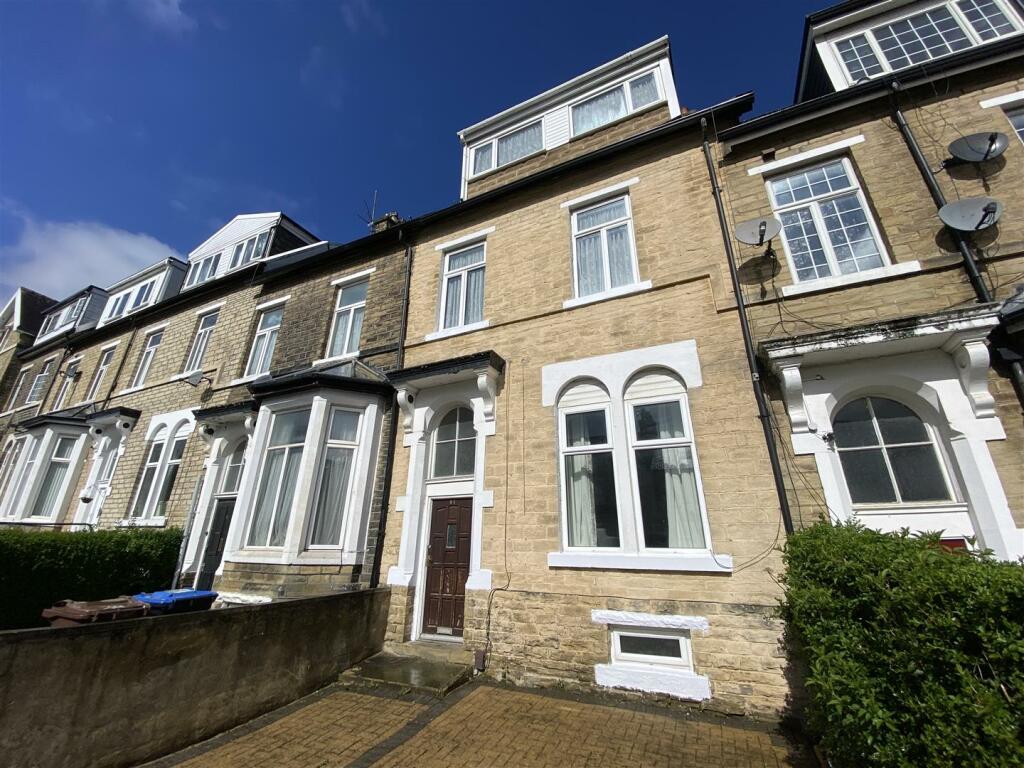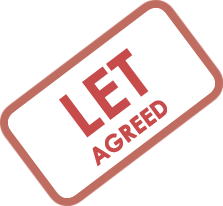
Linley & Simpson - Ilkley - Ref: LIL240050-L
Please contact the agent for more photos
4 bed Detached House to rent.
£1995 pcm
Nearest stations
Property Information
Ref ID: LIL240050-L
Date available: Let Agreed
Furnishing: Part-Furnished
Property type: Detached House
EPC: click here
Details
' DETACHED PROPERTY ' FOUR BEDROOMS ' THREE BATHROOMS ' WELL APPOINTED ACCOMMODATION ' BEAUTIFULLY MAINTAINED GARDEN ' GARAGE ' SOUGHT AFTER LOCATION '
A HANDSOME DETACHED FOUR BEDROOMED, THREE BATHROOM FAMILY HOME PROVIDING SUBSTANTIAL AND EXCEPTIONALLY WELL APPOINTED ACCOMMODATION, FEATURING A BEAUTIFULLY MAINTAINED GARDEN, GARAGE AND DRIVEWAY
Forming part of an exclusive and highly regarded development dating from 2017, 7 Sidebeck Way offers the opportunity to acquire an outstanding home situated within a brief stroll of Addingham Main Street. The ground floor accommodation comprises an inviting reception hall with adjoining cloakroom, snug and a generous living dining kitchen with the addition of a superb orangery leading out onto the garden. separate utility room . The first floor features a delightful dual aspect sitting room and a principal bedroom with en suite facilities. To the second floor is a spacious double bedroom with en suite shower room, two further double bedrooms and a house bathroom. Externally 7 Sidebeck Way includes a low maintenance front garden and a beautiful, tiered rear garden, garage and a block paved driveway with a covered parking space.
Steeped in history, Addingham is an attractive and popular Dales Village that lies to the west of Ilkley on the banks of the River Wharfe, surrounded by beautiful open countryside. The village offers a useful range of shops, a post office, dental surgery and doctors surgery, various inns and eateries and its own primary school. Local bus services to surrounding towns are available from the village Main Street whereas the railway station in Ilkley, just over three miles away provides a regular commuter service to Leeds and Bradford city centres.
The accommodation has GAS FIRED CENTRAL HEATING, SEALED UNIT DOUBLE GLAZING and UNDER FLOOR HEATING THROUGHOUT and with approximate room sizes, comprises:-
RECEPTION HALL 13‘1' x 7‘7' (4m x 2.3m)
An inviting reception hall accessed via a partially glazed entrance door, with stairs leading to the first floor and an under stair storage cupboard. Window to the side elevation and oak flooring.
SNUG / HOME OFFICE 10‘10' x 7‘2' (3.3m x 2.18m)
A versatile room which is currently used as a snug with a timber sash window to the front elevation.
CLOAKROOM 5‘6' x 2‘11' (1.68m x 0.9m)
A modern cloakroom including a low suite wc and hand wash basin.
OPEN PLAN LIVING DINING KITCHEN
Comprising:
DINING KITCHEN 18‘11' x 12‘8' (5.77m x 3.86m)
A white Shaker style kitchen comprising a range of base and wall units with granite work surfaces and a one and a half bowl sink. Integrated Neff appliances include a four zone induction hob with hood over, double oven, dishwasher and fridge freezer. Island unit with granite work surface and breakfast bar. Generous space for dining area having a window and partially glazed door leading to the covered driveway. Opening to:
ORANGERY 12‘10' x 9‘1' (3.9m x 2.77m)
Added by the current owners, a light and airy living area having a glazed roof lantern, window to the side and glazed sliding doors leading to the rear garden.
UTILITY ROOM 7‘8' x 5‘6' (2.34m x 1.68m)
Including a range of base units with co-ordinating work surface, inset stainless steel sink and fitted shelving. Plumbing for a washing machine and space for a condensing tumble dryer. Wall mounted Ideal gas fired central heating boiler.
FIRST FLOOR
LANDING 18‘6' x 6‘2' (5.64m x 1.88m)
With stairs leading to the second floor and timber sash windows to both the front and rear elevations.
SITTING ROOM 18‘6' x 12‘2' (5.64m x 3.7m)
A versatile room which is currently used as a sitting room, featuring a log burner effect living flame gas fire with a stone heath and wooden lintel. Large timber framed sash window to the front elevation having a lovely outlook over the beck and a further window to the rear elevation.
PRINCIPAL BEDROOM 12‘11' x 10‘7' (3.94m x 3.23m)
An ample double bedroom with a large timber framed sash window too the front elevation, having a delightful outlook over the beck. Leading to:
EN SUITE SHOWER ROOM 9‘3' x 5‘3' (2.82m x 1.6m)
A modern white suite including a large walk-in shower cubicle with a rainfall shower and glass screen, low suite wc and hand wash basin with cupboard beneath. Chrome heated towel rail and shaved point. Timber sash window to the rear elevation.
SECOND FLOOR
LANDING 16‘4' x 6‘1' (4.98m x 1.85m)
Including an airing cupboard housing the hot water cylinder. Timber framed sash window to the front elevation.
BEDROOM TWO 12‘4' x 10‘9' (3.76m x 3.28m)
A generous double bedroom with a timber framed sash window to the front elevation, with a lovely outlook over the beck. Leading to:
EN SUITE SHOWER ROOM 7‘4' x 5‘1' (2.24m x 1.55m)
A modern white suite including a large walk-in shower cubicle with a rainfall shower and glass screen, low suite wc and hand wash basin with cupboard beneath. Chrome heated towel rail and shaved point. Timber sash window to the side elevation.
BEDROOM THREE 10‘7' x 9‘10' (3.23m x 3m)
A further double bedroom having a timber framed sash window to the rear with views towards Beamsley Beacon.
BEDROOM FOUR 10‘7' x 8‘2' (3.23m x 2.5m)
With a timber framed sash window to the front elevation, having a lovely outlook over the beck.
HOUSE BATHROOM 7‘3' x 6‘10' (2.2m x 2.08m)
A modern bathroom featuring a panelled bath with rainfall shower over, hand wash basin with cupboard beneath and a low suite wc. Chrome heated towel rail and shaver point. Window to the rear elevation.
OUTSIDE
GARAGE 20‘5' x 10‘9' (6.22m x 3.28m)
With an electric up and over garage door, light and power.
BLOCK PAVED DRIVEWAY
A block paved driveway runs alongside the property and includes parking for two vehicles, one of which is a covered parking space.
GARDEN
Landscaped and beautifully maintained by the current owners, there is a private and enclosed rear garden featuring a level lawn with flower beds and shrub borders, flagged patio area, a pergola and further seating area, perfect for Al Fresco dining. External water tap.
Pets may be considered/NO CATS
No large vans to be parked outside or on the driveway
Unfurnished
Deposit £2.301
EPC rating B
Council Tax Band F
The property is connected to a mains electricity supply, with mains water and sewerage supplied by Yorkshire water. The broadband type available in the area is standard. Mobile availability at the property is covered by all four major suppliers. Please either check the Ofcom website or contact the office for specific details and suppliers available, for both broadband and mobile.
''A holding deposit equivalent to one weeks rent (£460.00) will be taken once you have been provisionally accepted by the landlord (subject to references and contracts). This holding deposit will not be returned, should you provide false or misleading information, fail a right to rent check, unilaterally withdraw your application or fail to take all reasonable steps to enter into a tenancy agreement within a reasonable timescale.
4 similar properties nearby
Disclaimer
Property reference LIL240050-L. The information displayed about this property comprises a property advertisement. rentright.co.uk makes no warranty as to the accuracy or completeness of the advertisement or any linked or associated information, and Rentright has no control over the content. This property advertisement does not constitute property particulars. The information is provided and maintained by Linley & Simpson - Ilkley .


