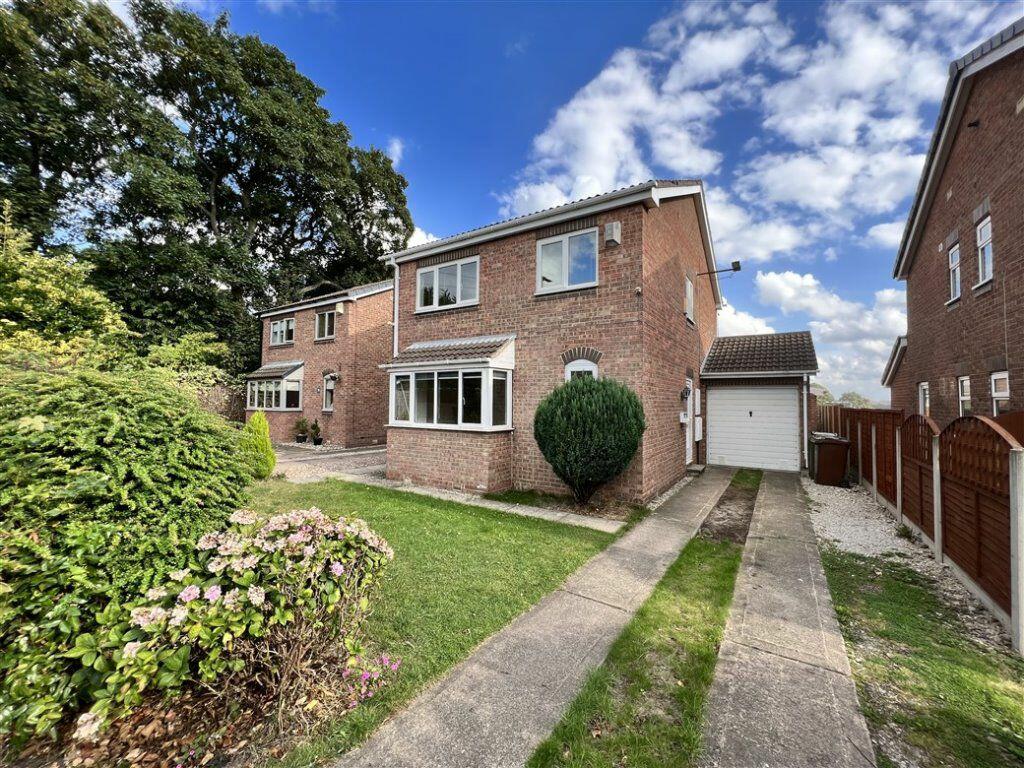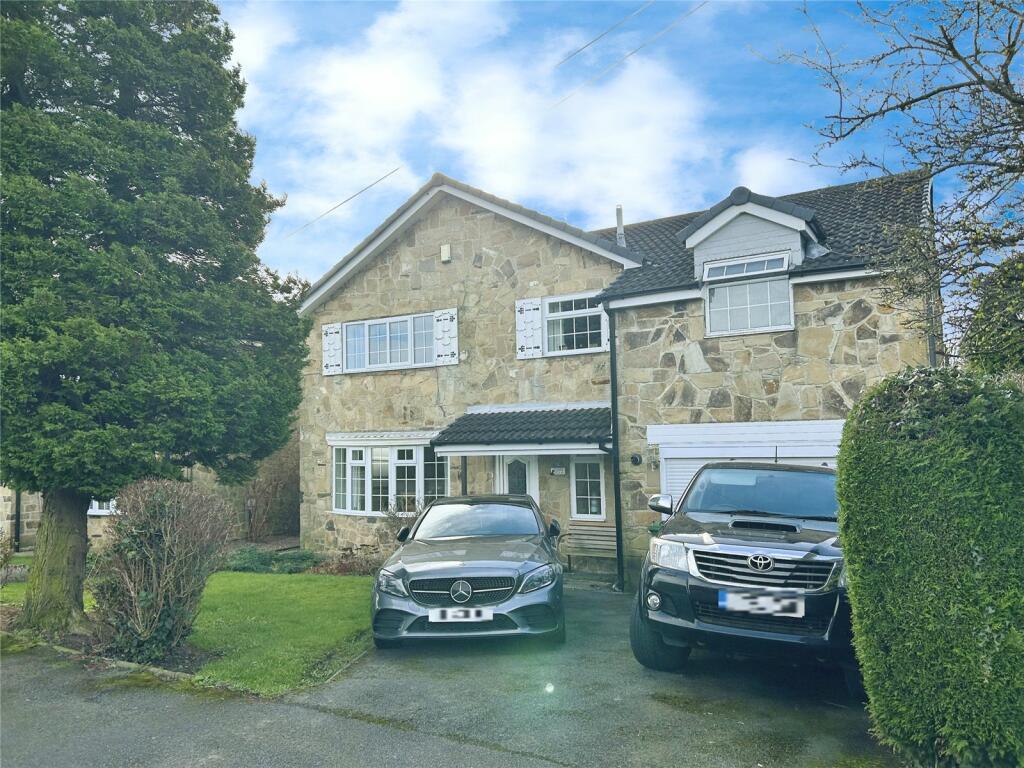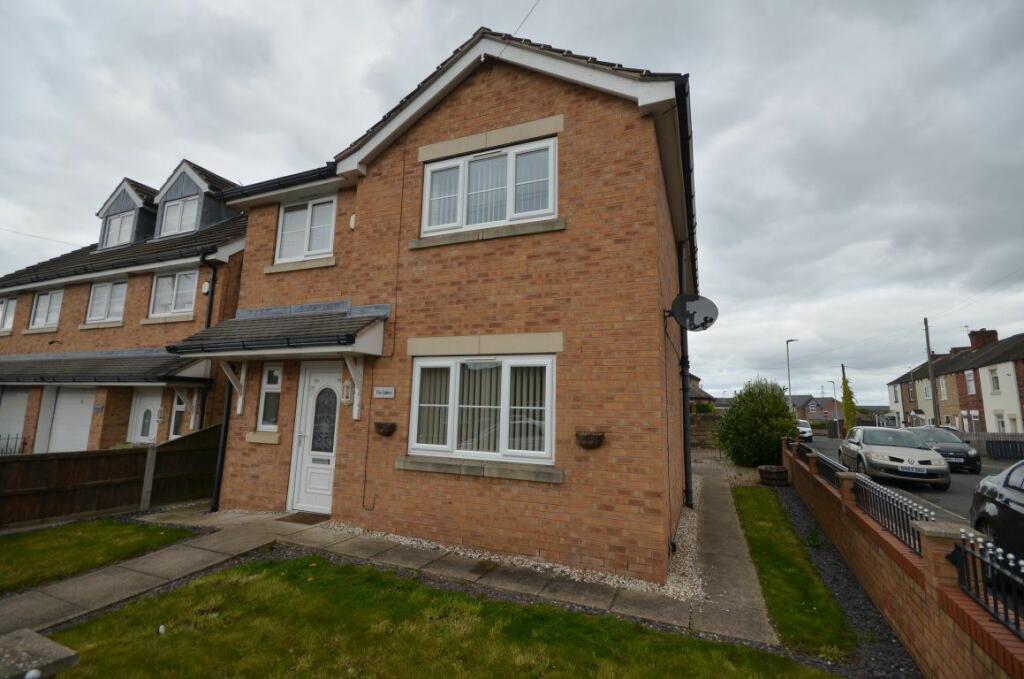Lancasters Property Services - Penistone - Ref: L61078
Please contact the agent for more photos
4 bed Detached House to rent.
£995 pcm
Nearest stations
Property Information
Ref ID: L61078
Date available: Ask agent
Furnishing: Unfurnished
Property type: Detached House
Deposit: £1,148.00
Details
GROUND FLOOR
A upvc double glazed entrance door opens into a small entrance hallway having a radiator and laminate finish to the floor. This in turn provides access into the lounge area.
Edit | Delete
LOUNGE Measuring
14‘2 x 15‘9 (4.32m x 4.8m)
A front facing reception room having a staircase rising to the first floor, a upvc double glazed window and the main focal point of the room is a Living Flame gas fire set within a marble hearth with wood surround. There is a useful understairs storage cupboard and this in turn provides access through to the dining kitchen.
Edit | Delete
DINING KITCHEN Measuring
15‘7 x 9‘5 (4.75m x 2.87m)
A rear facing room having both wall and base furniture with a roll top work surface incorporating a 1.5 bowl single drainer sink unit with mixer tap over. Integrated within the units is an oven, 4 ring gas hob, extractor fan, there is space for a free standing fridge freezer and plumbing for an automatic washing machine. There is part tiling to the walls, full tiling to the floor and a large dining area with radiator, 2 double glazed windows and a double glazed door opens out onto the rear patio area.
Edit | Delete
STAIRS/LANDING
A staircase with spindle banister rises to the first floor landing area providing access to bedrooms 1, 2, 3 and 4 and house bathroom. It also provides access to the loft space and there is a useful storage cupboard.
Edit | Delete
BEDROOM 1 Measuring
16‘4 x 8‘2 (4.98m x 2.49m)
Set above the garage having both front and rear aspects and views across Barnsley and surrounding areas. There are also 2 double glazed windows and a radiator.
Edit | Delete
BEDROOM 2 Measuring
9‘8 x 12‘8 (2.95m x 3.86m)
A rear facing double room having a upvc double glazed window, radiator.
Edit | Delete
BEDROOM 3 Measuring
9‘2 x 10‘5 (2.79m x 3.18m)
A front facing double room having a upvc double glazed window, radiator and views across Barnsley and the surrounding areas.
Edit | Delete
BEDROOM 4 Measuring
7‘3 x 6‘9 (2.21m x 2.06m)
A good size front facing single room having a upvc double glazed window and radiator.
Edit | Delete
HOUSE BATHROOM
Having a 3 piece suite comprising of a low flush W.C., pedestal wash hand basin and corner panelled bath with plumbed in shower over. There is part tiling to the walls, exposed stained floor boards, a frosted double glazed window and extractor fan.
MEASUREMENTS:-
These are generally taken by electronic instruments, and whilst regularly checked for accuracy are only intended as a guide. We therefore advise that you take your own measurements where accuracy is a requirement.
EXTERNALLY
To the front of the property there is a concrete driveway providing access to the single integral garage with up and over door and there is also a large lawned area with paved pathway leading to the front door and also a path leading round to the side to the enclosed rear garden. Within the rear there is a paved patio area with fence enclosed rear garden with decorative shrub and flower borders.
DIRECTIONS
Proceed from Barnsley town centre towards Mapplewell turning left at The Eastfields Arms onto Bar Lane. Turn left onto Mapplewell Drive, left onto Carr Green Lane and Carron Drive will also be found on your left.
The rent will be £995.00 per calendar month. The tenant will be responsible for the payment of water/sewerage charges and council tax.
The tenant will pay a bond of £1148.00 which will be repayable at the end of the tenancy provided that there has been no breach by the tenant of his obligations under the agreement, the property has been left in satisfactory and clean condition and that there are no breakages or damage to the property, fixtures and fittings or furnishings and that all outstanding accounts with the statutory undertakers have been paid and receipted, final invoices for the same have been produced to the Landlord or their Agents.
The tenant will be responsible for maintaining the gardens. The tenant shall be responsible for the electricity, gas and fuel consumed, together with telephone charges. (The tenant will be responsible for arranging reconnection and cost of the same).
Application forms are available from the Agent. References will be required.
MEASUREMENTS:-
These are generally taken by electronic instruments, and whilst regularly checked for accuracy are only intended as a guide. We therefore advise that you take your own measurements where accuracy is a requirement.
3 similar properties nearby
Disclaimer
Property reference L61078. The information displayed about this property comprises a property advertisement. rentright.co.uk makes no warranty as to the accuracy or completeness of the advertisement or any linked or associated information, and Rentright has no control over the content. This property advertisement does not constitute property particulars. The information is provided and maintained by Lancasters Property Services - Penistone.




