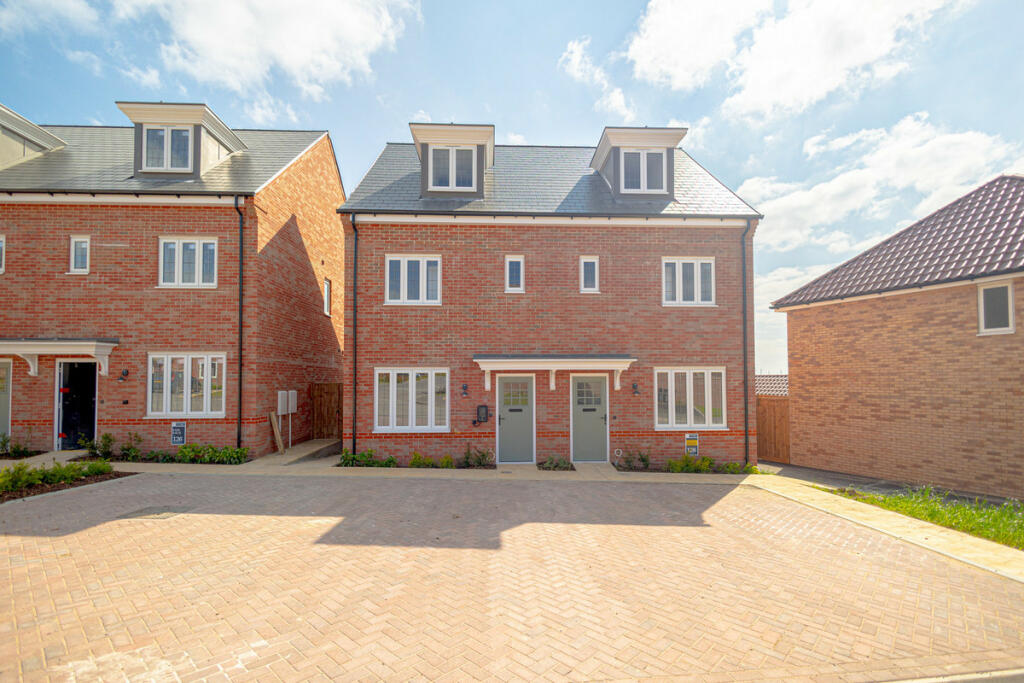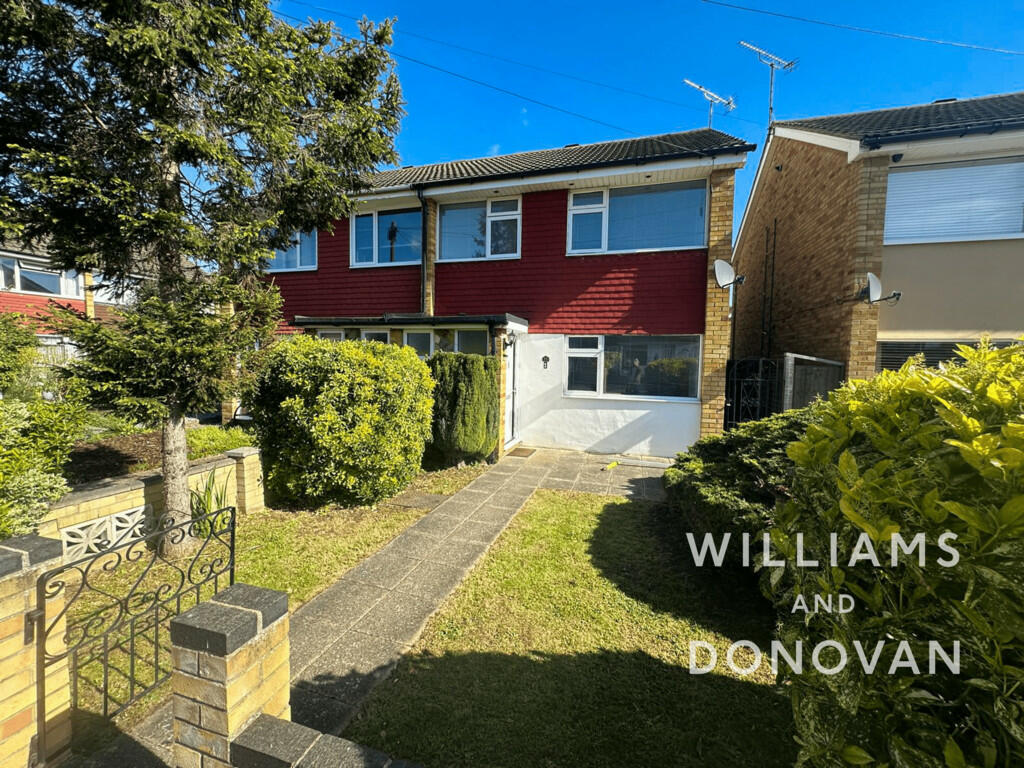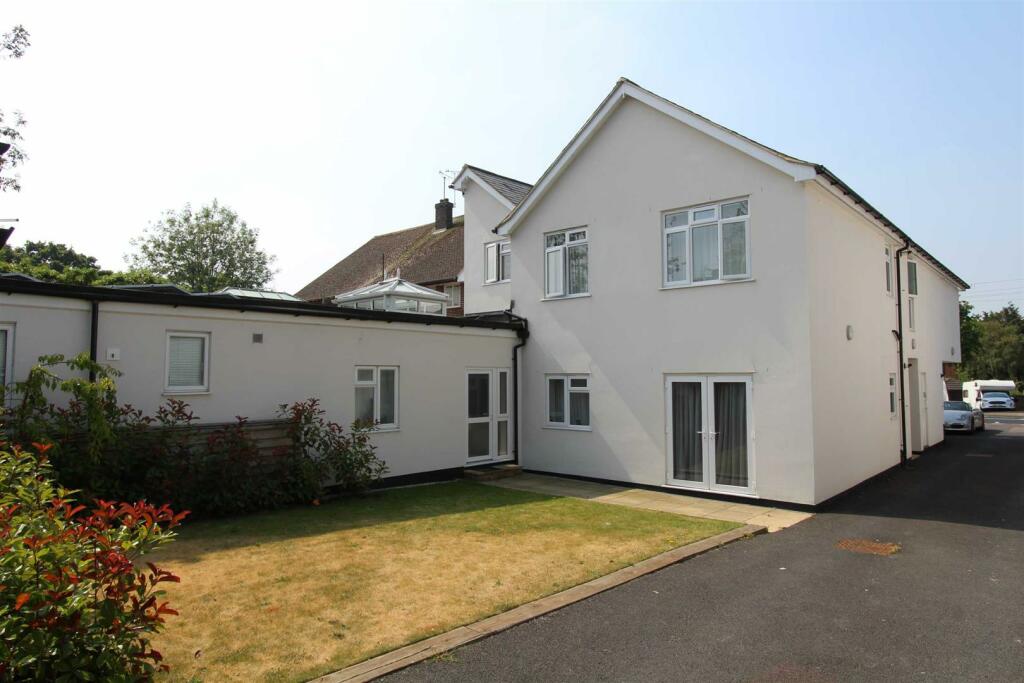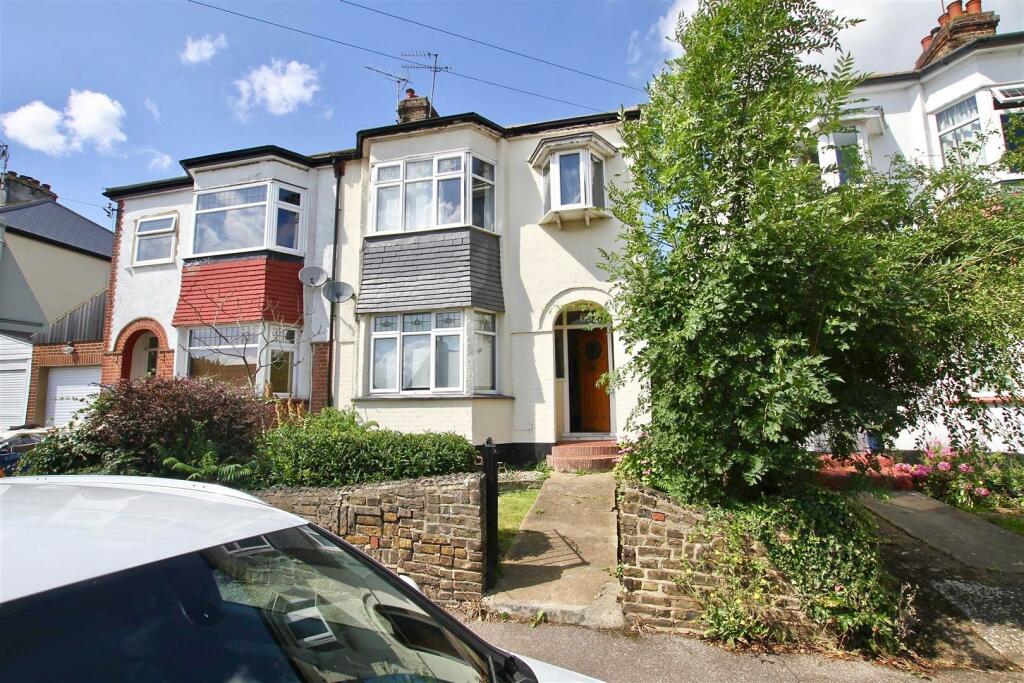Property Information
Ref ID: MSS-MSS-LFSYCL-538-703323294
Date available: Let Agreed
Furnishing: Part-Furnished
Property type: Semi-Detached House
Deposit: £1,788.00
Details
A charming three bedroom family home presented to an excellent standard in this very popular turning within Thundersley. Having good size L shaped lounge/diner, well fitted kitchen and ground floor w.c. Together with generous size bedrooms, modern bathroom suite and further separate w.c. Outside there is low maintenance landscaped rear garden measuring approximately 45ft, garage and off street parking.
Situated in this convenient location within easy reach of Thundersley Village and Thundersley Common, supermarkets and amenities whilst also being within easy access of A127/A13 trunk roads and Benfleet Mainline station. Excellent local schools can also be found nearby including being within the Kingston Primary and King John school catchments. Available June
Composite entrance door with obscure double glazed window adjacent opening to:
Entrance Hall
13‘1 x 6‘ (3.98m x 1.82m)
Good size entrance hall having laminate flooring, smooth plastered and coved ceiling with inset spotlights, radiator, power points, wall mounted alarm keypad, wall mounted thermostat control, carpeted stairs to first floor accommodation, under stairs storage cupboard, doors to accommodation off.
Lounge/Diner
18‘4 x 18‘3 L shaped maximum measurements (5.58m x 5.56m)
Lovely reception areas commencing with the lounge having fitted carpet, radiator, smooth plastered and coved ceiling, TV point, power points, double glazed French doors providing pleasant outlook and access to rear garden. Open plan to the dining area having continuation of fitted carpet, smooth plastered and coved ceiling, power points, radiator, further double glazed French doors providing access to rear garden, open access to kitchen.
Kitchen
10‘5 x 7‘7 (3.17m x 2.31m)
Well fitted kitchen comprising of sink and drainer unit inset into a range of roll edge worktops with white high gloss cupboards and drawers beneath and matching eye level units, cooker, integrated fridge freezer, washing machine and tumble dryer to be left on a gifted basis, tiled flooring, tiled walls, power points, obscure double glazed door to side with window adjacent leading to outside space, wall mounted Vaillant combi boiler, under cupboard lighting, power points.
Ground Floor W.C
Modern two piece white suite comprising of push button W.C, vanity wash basin with chrome mixer tap and storage below, laminate flooring, ladder style heated towel radiator, obscure double glazed window to front, smooth plastered and coved ceiling with inset spotlights.
Landing
Laminate flooring, loft access hatch, double glazed window to front, doors to accommodation off.
Bedroom One
12‘11 x 9‘7 (3.93m x 2.92m)
Double glazed window to rear, laminate flooring, power points, TV point, radiator, smooth plastered and coved ceiling.
Bedroom Two
12‘11 x 8‘5 (3.93m x 2.56m)
Double glazed window to rear, laminate flooring, power points, smooth plastered and coved ceiling, radiator.
Bedroom Three
10‘8 x 6‘10 (3.25m x 2.08m)
Double glazed window to front, radiator, laminate flooring, power points, smooth plastered and coved ceiling.
Bathroom
7‘7 x 7‘4 (2.31m x 2.23m)
Modern four piece suite comprising panel bath with chrome mixer tap and separate handheld attachment, large walk in shower cubicle with rainfall shower head above, vanity wash basin with chrome mixer tap and storage facilities surrounding, tiled walls, ladder style heated towel radiator, further radiator, smooth plastered ceiling with inset spotlights, extractor fan.
W.C
Push button W.C, tiled flooring, tiled walls, obscure double glazed window to side, smooth plastered ceiling with inset spotlights, radiator.
Rear Garden
The property benefits from this lovely landscaped rear garden measuring approximately 45ft. Commencing with area laid to patio providing excellent outside seating area with retaining brick wall and step up to the remainder which is mainly laid to astro turf, to the far rear is large expanse of decking, attractive well stocked flowerbeds to sides with screened panelled fencing to borders, outside tap, timber gate providing side access to front and garage.
Garage
159 x 84 (4.8m x 2.54m)
Power and light connected, personal door to and from side, remote control door to front.
Front Garden
Block paved driveway providing off street parking for vehicles.
Council Tax Band D / EPC Band D / Available June
4 similar properties nearby

£2,200 Monthly
3 Bed Semi-Detached House
(2.32 miles)
ref:RX363402

£1,600 Monthly
3 Bed Semi-Detached House
Daws Heath (2.61 miles)
ref:100521014522

£1,195 Monthly
3 Bed Flat
Daws Heath (2.67 miles)
ref:33065724

£1,750 Monthly
3 Bed Semi-Detached House
Hadleigh (3.45 miles)
ref:33066662
Disclaimer
Property reference MSS-MSS-LFSYCL-538-703323294. The information displayed about this property comprises a property advertisement. rentright.co.uk makes no warranty as to the accuracy or completeness of the advertisement or any linked or associated information, and Rentright has no control over the content. This property advertisement does not constitute property particulars. The information is provided and maintained by Amos Estates - Hadleigh.






