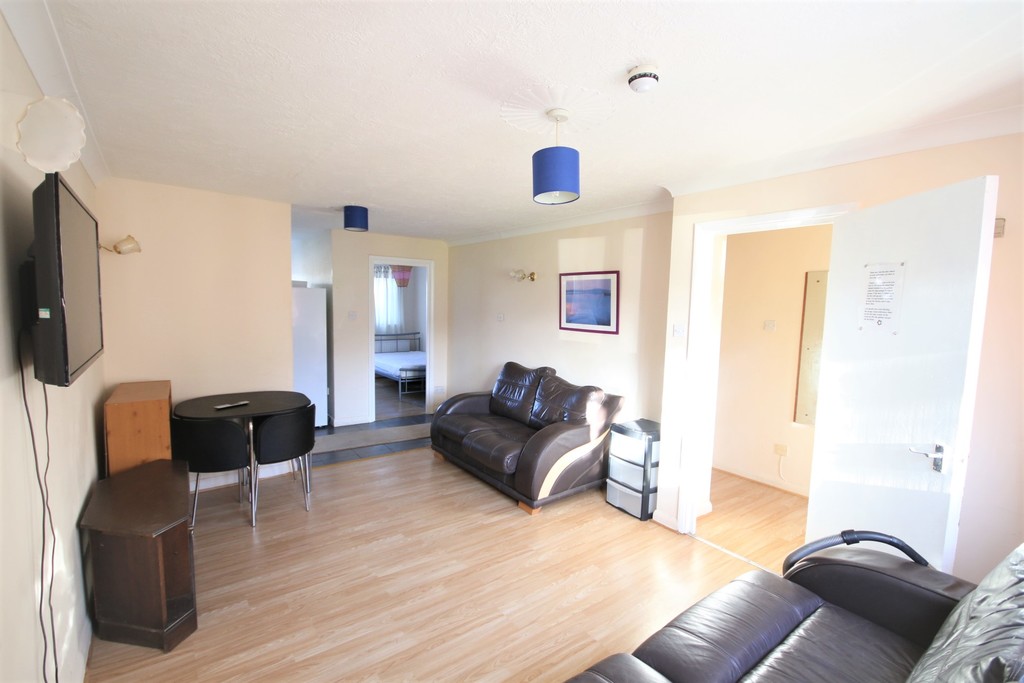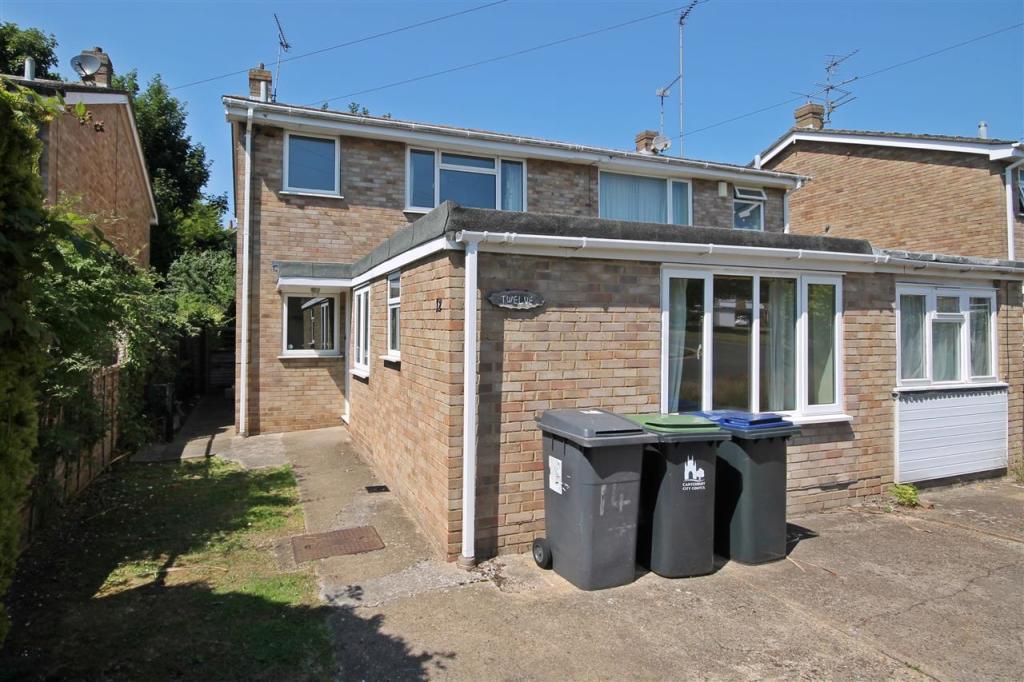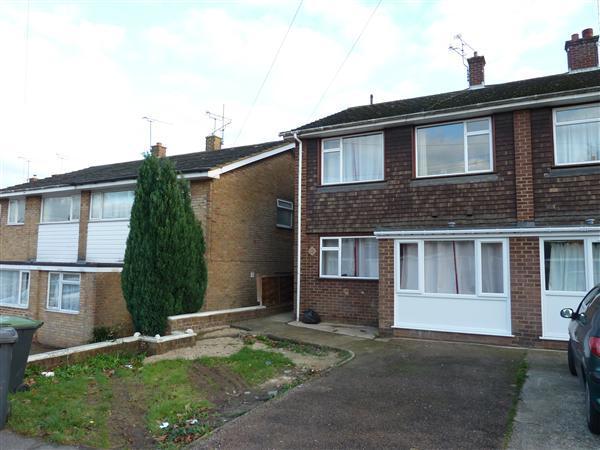Finn's - Sandwich - Ref: 33072494
Please contact the agent for more photos
6 bed Detached House to rent.
£1800 pcm
Nearest stations
Property Information
Ref ID: 33072494
Date available: 31/05/2024
Furnishing: Unfurnished
Property type: Detached House
Deposit: £2,075.00
EPC: click here
Details
A former farmhouse dating from the Victorian period with a later Edwardian extension is situated in a rural location on a working farm. The accommodation comprises:- Large entrance hall, lounge, dining room, breakfast room, kitchen, utility room, study/store room, cloakroom, six bedrooms - one with en-suite, family bathroom and separate WC. Further benefits include oil fired central heating, garden mainly laid to lawn with large shed and off road parking for several cars.
Entrance Hall - 184 x 175 - Oak flooring. Stairs to first floor. Window to front with secondary glazing. Radiator.
Dining Room - 1410 into bay x 147 - Bay window to side with secondary glazing. Radiator.
Lounge - 18 into bay x 146 - Bay windows to side and rear with part secondary glazing. Open fire with brick surround.
Breakfast Room - 1211 x 12 - Double glazed door to garden. Feature Victorian fireplace.
Kitchen - 12 x 1111 - Window to rear. Range of Limed Oak fronted units. Integral dishwasher. Oven and hob. Aga.
Study - 12 x 10 - Windows to side and rear. Central heating boiler. Vinyl flooring.
Utility - 10 x 96 - Window to front. Door to side. Sink unit.
Cloakroom - WC. Wash hand basin.
First Floor -
Bedroom One - 4.88m1.83m x 4.57m0.61m (166 x 152 ) - Windows to front and side. Built in wardrobe.
Bedroom Two - 167 narrowing to 104 x 151 - Windows to side and rear. Built in wardrobe.
En-Suite - Window to rear. Shower cubicle. Low level WC.
Bedroom Three - 13 at max x 12 - French doors to Juliet balcony. Built in wardrobe.
Bedroom Four - 129 at max x 1111 - Window to rear. Wardrobe.
Bedroom Five - 1111 x 10 - Window to side.
Bedroom Six - 1111 at max x 10 at max - Window to rear. Wardrobe.
Bathroom - Window to rear. Bath and separate shower cubicle. Vinyl flooring.
Separate Wc -
Outside - Gardens mainly laid to lawn with large shed and ample off road parking.
3 similar properties nearby
Disclaimer
Property reference 33072494. The information displayed about this property comprises a property advertisement. rentright.co.uk makes no warranty as to the accuracy or completeness of the advertisement or any linked or associated information, and Rentright has no control over the content. This property advertisement does not constitute property particulars. The information is provided and maintained by Finn's - Sandwich.




