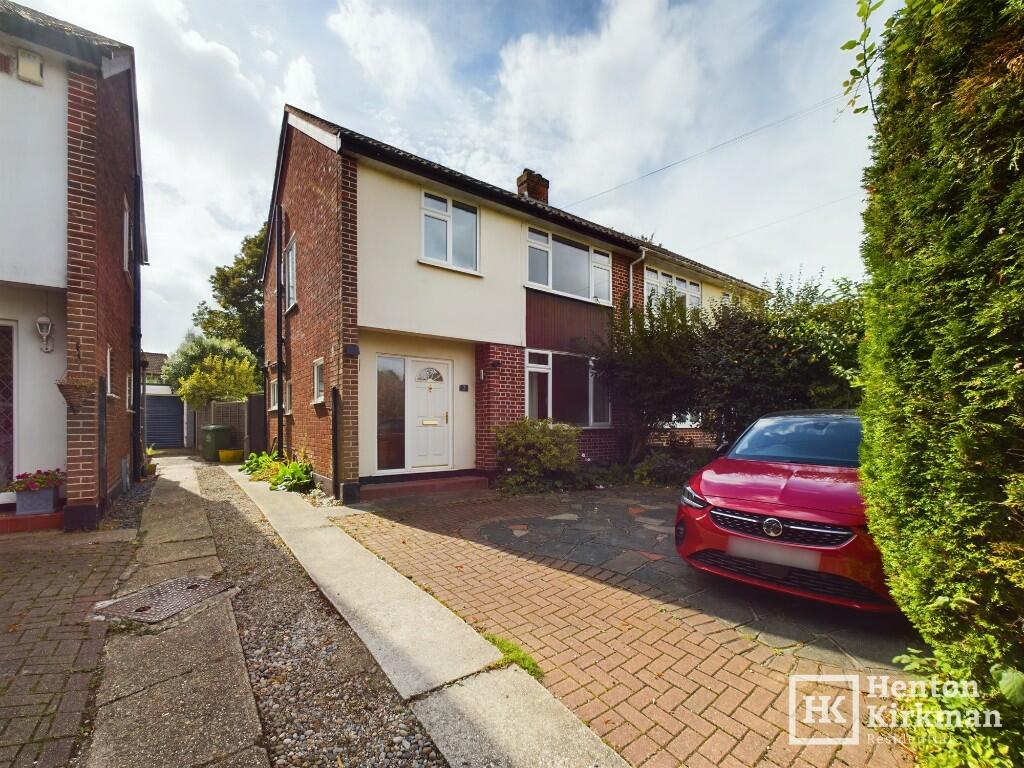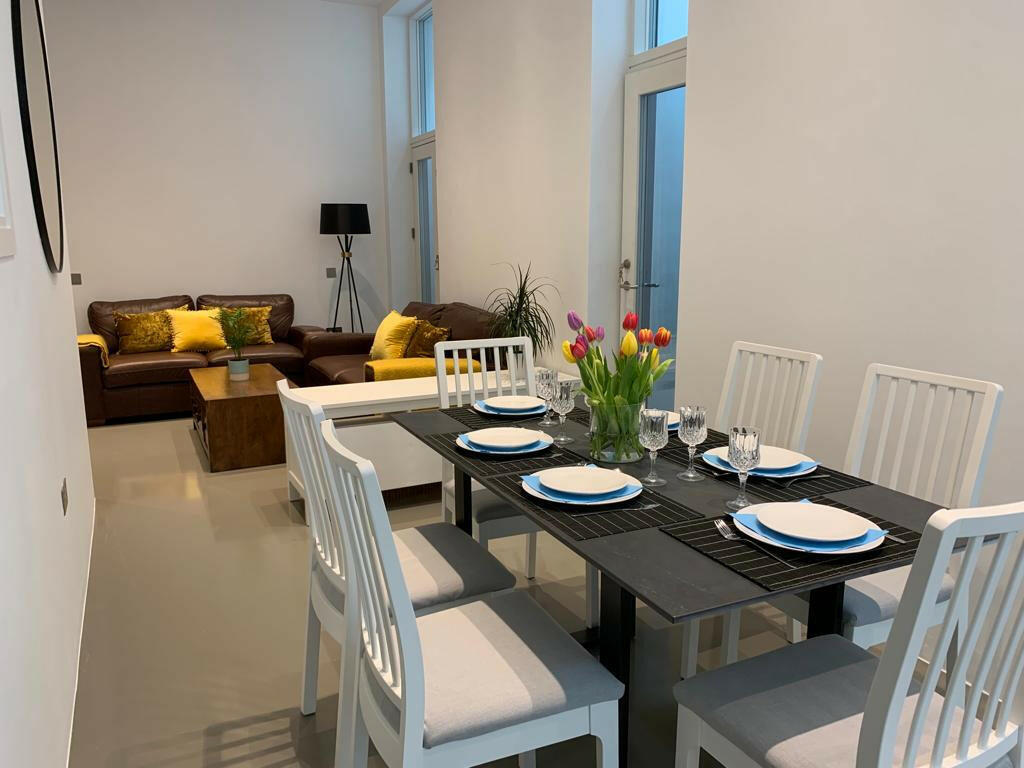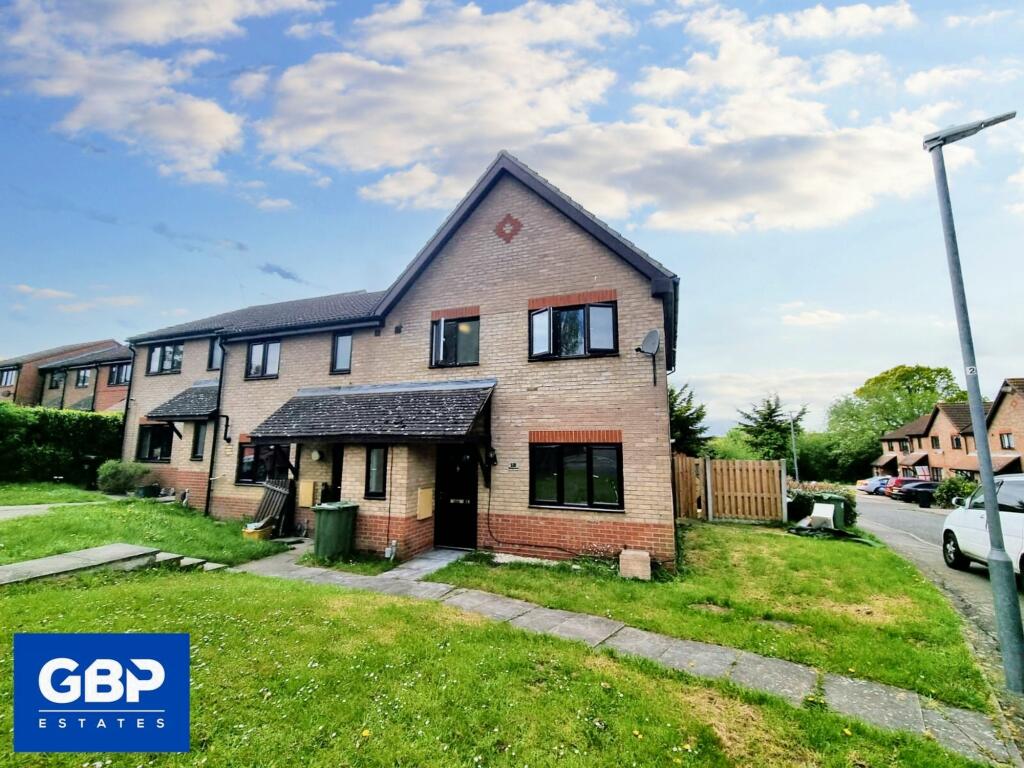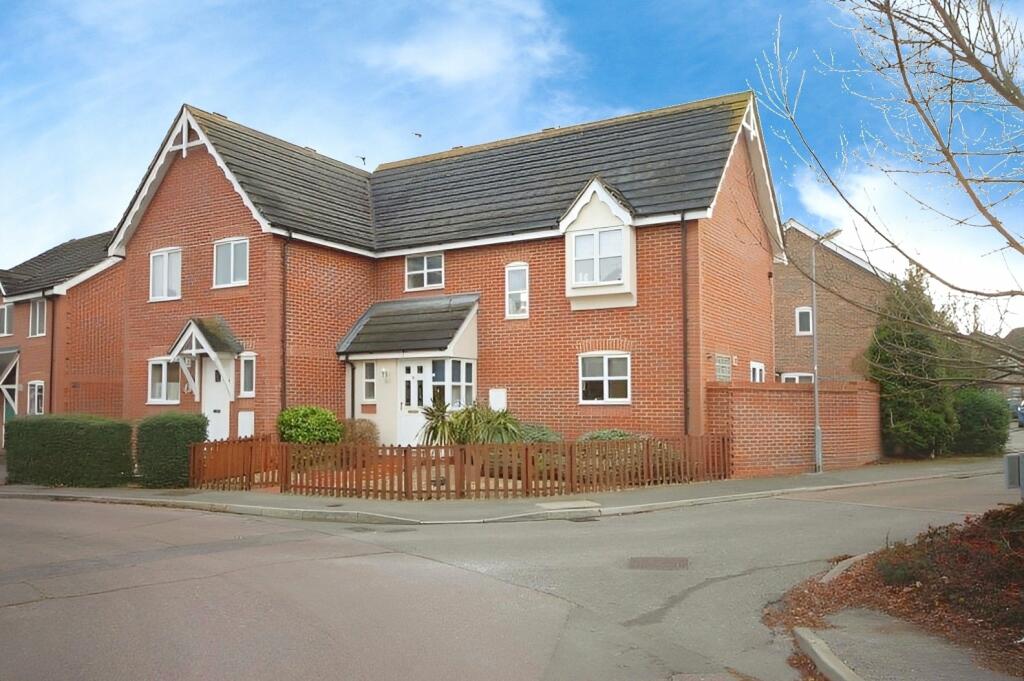
Henton Kirkman - Ref: 944
Please contact the agent for more photos
3 bed Detached House to rent.
£1750 pcm
Nearest stations
Property Information
Ref ID: 944
Date available: Let Agreed
Furnishing: Unfurnished
Property type: Detached House
Details
This attractive 3 Bedroom Detached House is situated on the ever-popular Chaucer Court Commuter Development, an attractive estate built circa 1994 by Wilcon Homes and perfect for the City Worker wanting to be under a mile to the station (0.8mile = roughly a 17-minute walk).
The High Street is just under a mile, local shops including a Sainsburys Local are only 700m and the local Brightside School is 0.6 mile, an easy 12 minute stroll.
This particular house enjoys a corner plot with parking to the side and an ‘Own Drive‘ to Garage on the return frontage, so parking for three cars.
Inside, a sunny Conservatory compliments the main house accommodation which comprises Hall with Cloakroom/WC, good size Lounge with wood flooring extending into the adjacent Dining Room, a ‘Beechwood‘ effect fitted Kitchen, the three bedrooms and both an Ensuite Shower Room and main Bathroom.
There is Gas Central Heating via radiators and upvc double glazed windows too.
Outside, the 33ft long x 34ft wide South-West Garden enjoys the sun into the evenings - perfect for outside entertaining.
The Accommodation
UPVC Entrance Door through to:
HALL
Lit by a front facing, obscure glass window and with a useful understairs storage cupboard.
Here and throughout the house, all the ceilings have a smooth plastered finish with decorative coving.
GROUND FLOOR WC ROOM
Fitted with a white cloakroom suite comprising a close coupled WC and wall mounted hand wash basin.
A side facing obscure glass window provides plenty of daylight.
LOUNGE 15ft 2‘ x 10ft 10‘ (4.62m x 3.3m)
A bright room with nearly 6ft wide UPVC double doors, flooding in light and swinging open into the conservatory.
Attractive wood flooring has been laid, which extends through to the dining room adjacent and a feature ornate fireplace provides the focal point.
CONSERVATORY 10ft 8‘ x 10ft (3.25m x 3.05m)
The garden being South-West facing, means a lovely sunny conservatory which has a tiled floor, fitted ceiling fan and opening skylight for summer cooling.
The windows are double glazed, and a set of double doors open out to the garden.
DINING ROOM 8ft 9‘ x 8ft 2‘ (2.67m x 2.49m)
Presently used as a Home Office, this separate dining room has a front facing window.
KITCHEN 9ft x 8ft 9‘ (2.74m x 2.67m)
Fitted with a range of ‘Beech‘ effect kitchen units incorporating a built-in stainless-steel Gas Hob, with matching Oven below and Extractor Hood above.
The Beko Dishwasher will remain so tenants will need to supply their own Fridge/Freezer and Washing Machine.
The wall mounted Ideal ‘Elan‘ Gas boiler serves the Gas Central Heating via radiators and hot water.
A half glazed UPVC door opens out to the sidewalk, in turn accessing the rear garden.
1st FLOOR LANDING.
The deep airing cupboard provides plenty of room for towels and houses the hot water cylinder.
BEDROOM ONE 11ft 9‘ x 8ft 10‘ (3.58m x 2.69m)
This front double bedroom has both a TV and telephone socket and its own private Ensuite shower room.
ENSUITE SHOWER ROOM 5ft 6‘ x 5ft 4‘ (1.66m x 1.62m)
Fitted with a white suite comprising Basin with full pedestal, close coupled WC and a corner Shower.
A wide rear facing, obscure glass window provides lots of light and there is a shaver socket on the wall.
BEDROOM TWO 10ft 3‘ x 7ft 8‘ (3.12m x 2.34m)
A small double bedroom at the front, which has a 2ft 9' x 2ft (0.83m x 0.6m) deep recess suitable for a wardrobe.
In addition, a 3ft (0.91m) square cupboard over the stairwell provides useful built-in storage.
BEDROOM THREE 7ft 8‘ x 7ft 7‘ 2.34m x 2.31m)
This rear single bedroom has a telephone socket
BATHROOM 6ft 5‘ x 5ft 6‘ (1.95m x 1.67m)
Fitted with a white suite comprising basin with full pedestal, close coupled WC and bath with mixer taps and shower attachment.
With a rear facing obscure glass window for natural light and a wall mounted shaver socket.
EXTERIOR.
The front garden is laid to lawn with an adjacent bark covered area.
To the side of the house is herringbone design block paving which provides additional off-street parking for one car and measures 10ft 5‘ wide x 23ft minimum - at a push giving 24ft of parking length (perfect for a caravan or van perhaps)
On the return frontage is the Detached garage with a 15ft 8‘ LONG DRIVE in front, thus giving 2 parking spaces within the property‘s boundaries- excluding the Garage.
GARAGE 16ft 4‘ x 8ft 2‘ (4.98m x 2.49m)
This brick and block garage has a pitched roof giving additional storage up in the rafters.
It also comes with its own Memera 2000 consumer unit, giving added protection for the double power socket and lighting contained within.
EPC - D
COUNCIL TAX BAND E
4 similar properties nearby
Disclaimer
Property reference 944. The information displayed about this property comprises a property advertisement. rentright.co.uk makes no warranty as to the accuracy or completeness of the advertisement or any linked or associated information, and Rentright has no control over the content. This property advertisement does not constitute property particulars. The information is provided and maintained by Henton Kirkman.





