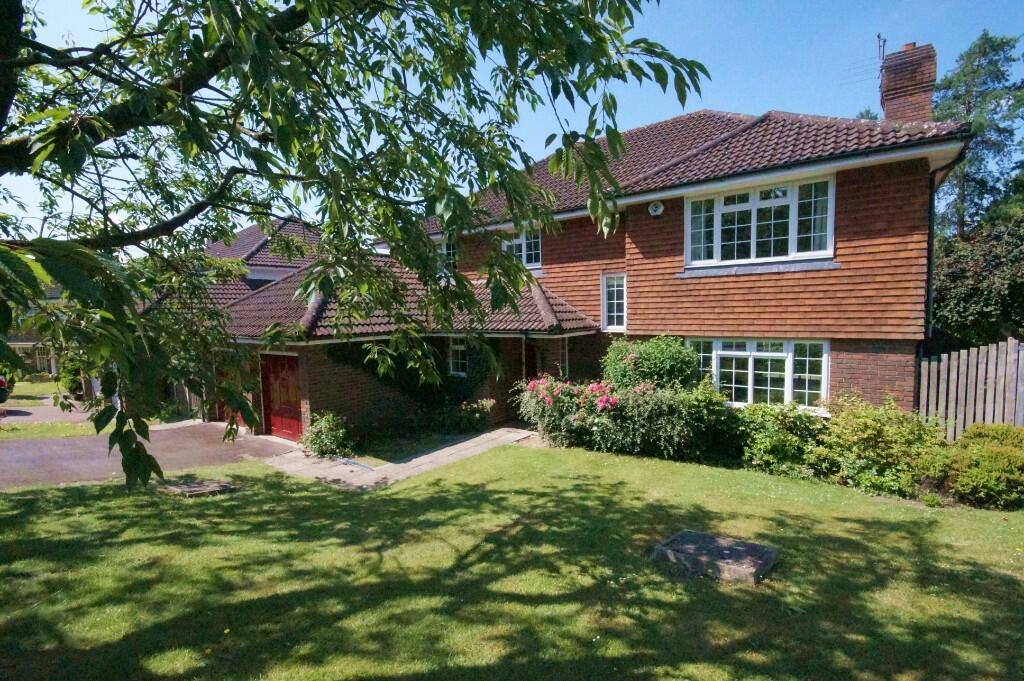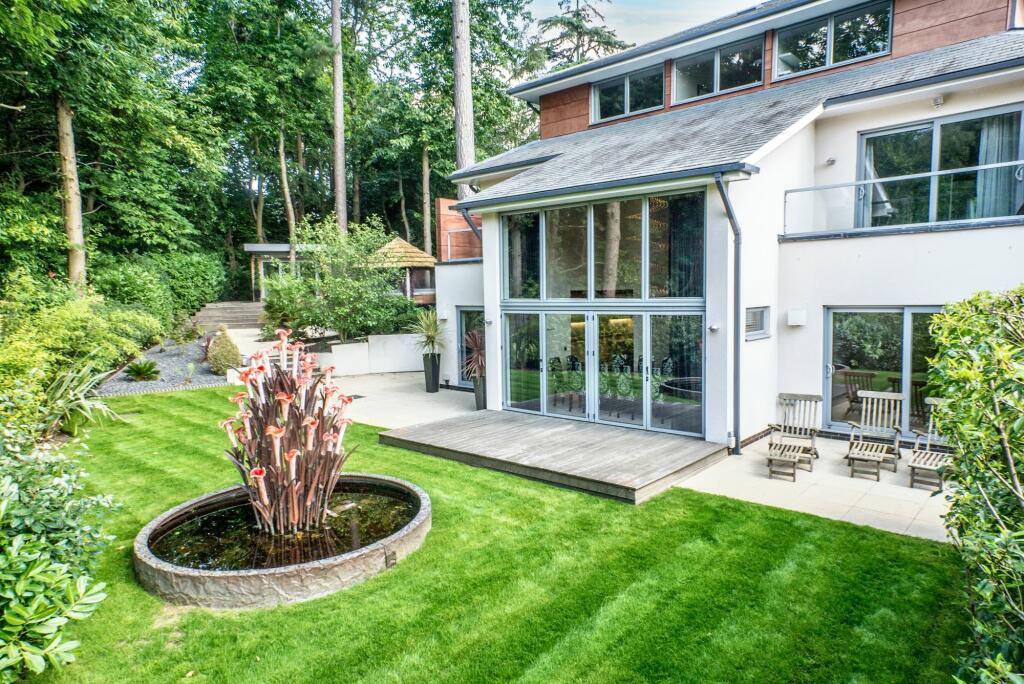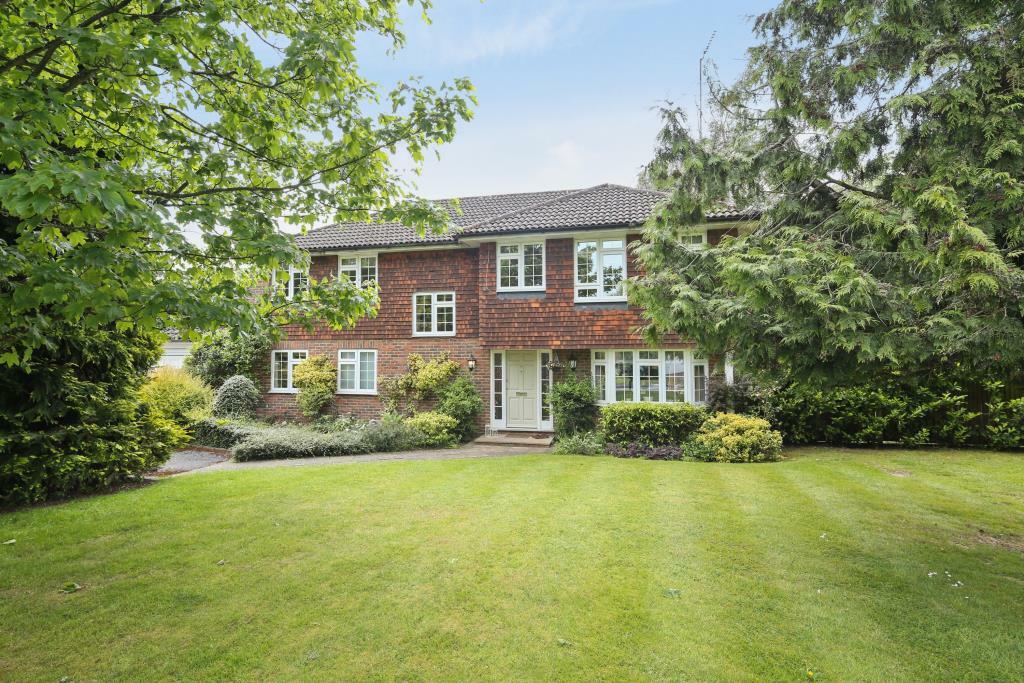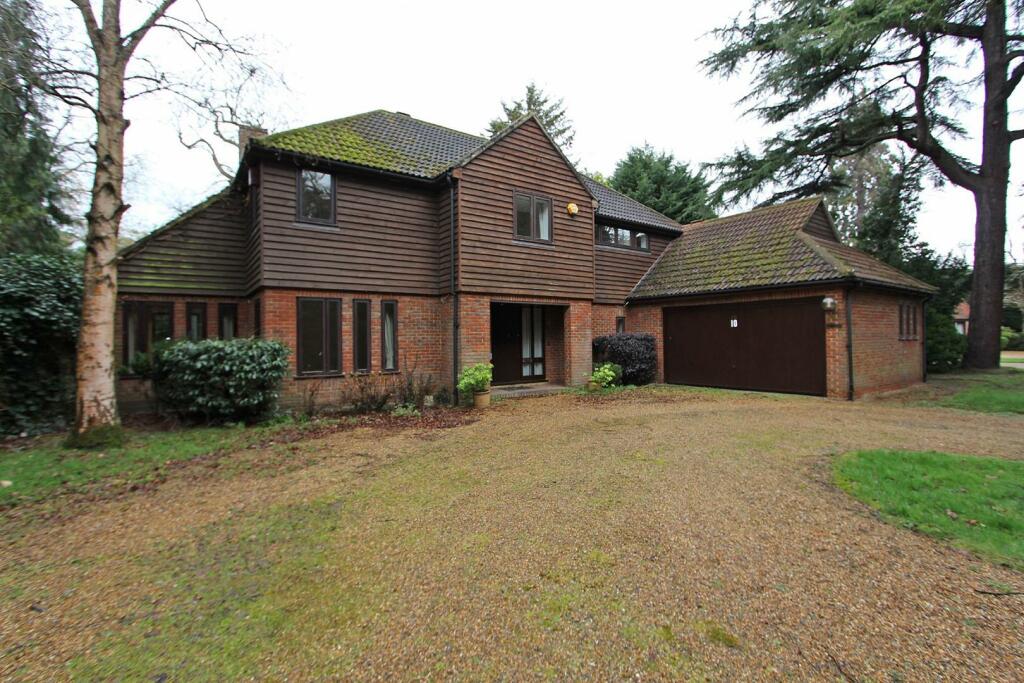Boyce Thornton - Ref: 17OldfarmhouseDrive
Please contact the agent for more photos
5 bed Detached House to rent.
£4500 pcm
Nearest stations
Property Information
Ref ID: 17OldfarmhouseDrive
Date available: Ask agent
Furnishing: Unfurnished
Property type: Detached House
Deposit: £5,192.00
EPC: click here
Details
HOW TO GET THERE
From our offices in Oxshott High Street proceed along the Leatherhead Road, continue past The Bear public house, taking the next turning on the left into Old Farmhouse Drive.
SITUATION AND DESCRIPTION
Detached five bedroom family house in convenient cul de sac with west facing gardens, walking distance of local schools, Oxshott village and Oxshott British Rail.
RECEPTION HALL
4.30m x 3.74m (14‘1' x 12‘3')
Large reception hall with under-stairs coats cupboard housing alarm.
KITCHEN/BREAKFAST ROOM
4.70m x 4.42m (15‘5' x 14‘6')
Range of cream base and wall units, new built in stainless steel oven and microwave, 1 1/2 bowl Franke sink, Integrated dishwasher, neutral stone floor, door to
UTILITY ROOM
2.93m x 1.62m (9‘7' x 5‘3')
Range of base and wall cupboards, new Valliant boiler, washing machine, door to garden
LIVING ROOM
27.70m x 12.10m (90‘10' x 39‘8')
Gas coal effect fire with surround, double sliding doors to garden.
DINING ROOM
4.07m x 3.33m (13‘4' x 10‘11')
Sliding French doors to rear patio and garden
STUDY
3.34m x 3.11m (10‘11' x 10‘2')
Side aspect window
CLOAKROOM
Low level wc, wash hand basin, neutral stone floor
FIRST FLOOR LANDING
Access to loft space, airing cupboard
MASTER BEDROOM
4.91m x 3.79m (16‘1' x 12‘5')
Fitted twin wardrobes. Door to:
EN SUITE BATHROOM
Bath with shower over, wash hand basin, low level wc, bidet, fully tiled.
BEDROOM TWO
4.76m x 3.27m (15‘7' x 10‘8')
Fitted wardrobe
BEDROOM THREE
3.94m x 3.56m (12‘11' x 11‘8')
Fitted wardrobe
BEDROOM FOUR
3.13m x 2.60m (10‘3' x 8‘6')
Fitted wardrobe
BEDROOM FIVE
2.92m x 2.62m (9‘6' x 8‘7')
Fitted wardrobe
FAMILY BATHROOM
Panel enclosed bath with shower unit overhead, low level wc, wash hand basin set into vanity unit with storage below, heated towel rail, shaver point
GARAGE
Double garage with side access to garden, driveway with parking for two cars
REAR GARDEN
Garden mainly laid to lawn with mature shrubs and small flower borders, patio area, side access to front of house with lawned front, hedging and trees.
4 similar properties nearby
Disclaimer
Property reference 17OldfarmhouseDrive. The information displayed about this property comprises a property advertisement. rentright.co.uk makes no warranty as to the accuracy or completeness of the advertisement or any linked or associated information, and Rentright has no control over the content. This property advertisement does not constitute property particulars. The information is provided and maintained by Boyce Thornton.





