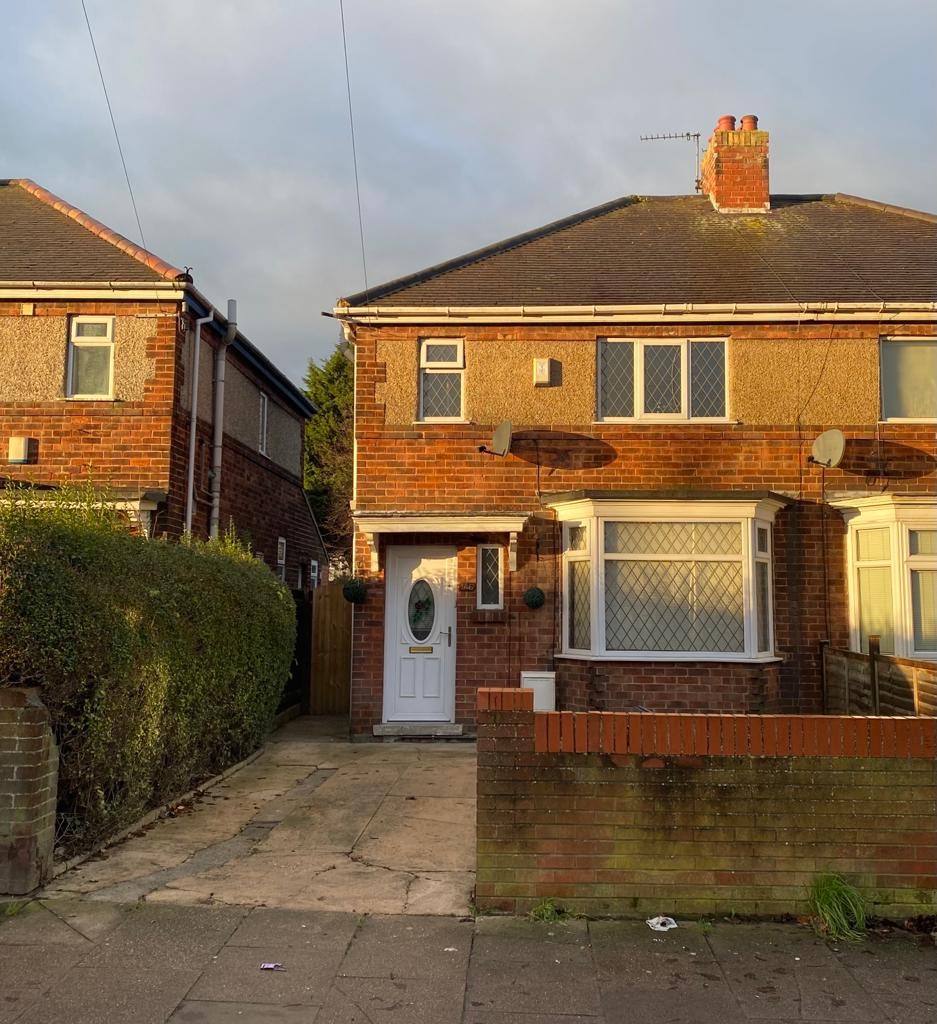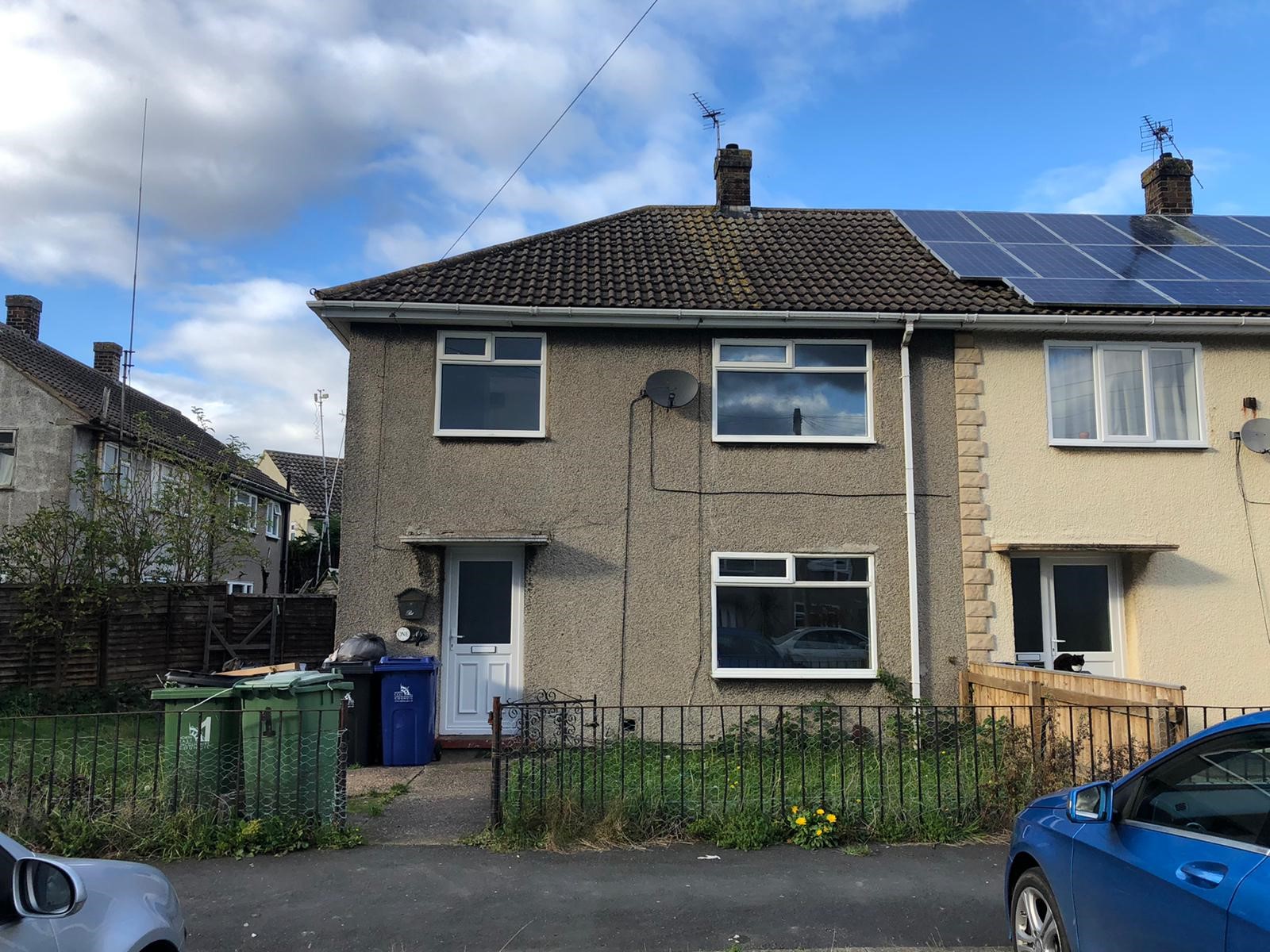
First Habitation Lettings - Witham - Ref: 225Con
Please contact the agent for more photos
3 bed Terraced to rent.
£525 pcm
Nearest stations
Property Information
Ref ID: 225Con
Date available: Let Agreed
Furnishing: Unfurnished
Property type: Terraced
Details
Description â-- An excellent mid-terrace property having undergone a recent scheme of modernisation, kitchen, bathroom, decor and flooring. The property benefits from uPVC double glazing and gas central heating. The fashionably presented in netural colours accommodation briefly comprises of :-
' entrance hall
' lounge
' dining room
' kitchen
' ground floor bathroom
' landing
' three bedrooms
' uPVC double glazing and gas central heating
' gardens to front and rear
Location - The property is ideally located within walking distance of the town centre, where you will find Freshney Place Shopping Centre with its full range of high street retailers, as well as the specialist individual traders along the pedestrian shopping streets and arcades. Excellent transportation links are also close by including the railway station, bus services and A180/motorway links.
Particulars
Storm Porch - Having original mosaic tiled floor. uPVC double glazed door to front elevation with toplight over leading into :-
Entrance Hall - Laminate flooring. Dado railing. Moulded coving to ceiling. Staircase to first floor.
Lounge - 3.64 x 2.98 (11‘11" x 9‘9") - The focal point of this room is a white period style fire surround with marble inset and hearth. Moulded coving to ceiling with picture railing. TV aerial/telephone point. Laminate flooring. Central heating radiator. uPVC double glazed window to front elevation.
Dining Room - 4.10 x 4.03 max. (13‘5" x 13‘3" max.) - This room is open plan to the lounge with white period style fire surround with marble inset and hearth. Moulded coving to ceiling with picture railing. Central heating radiator. Laminate flooring. uPVC double glazed French doors to rear elevation.
Kitchen - 2.33 x 3.98 (7‘8" x 13‘1") - Having a range of wall and base units in beech-effect with complementary worktops over incorporating a stainless steel sink with mixer tap. Built-in electric oven and built-in gas hob with canopy extractor fan over. Netural tiling to splashbacks. Textured ceiling. Plumbing for washing machine. Cooker point. Central heating radiator. uPVC double glazed window to side elevation. uPVC double glazed door with obscured glass to side elevation.
Bathroom - White suite comprising of bath with matching side panel, shower attachment with shower screen, pedestal wash hand-basin and push-button w.c. Textured ceiling. Chrome heated towel rail. Neutral tiling to walls and floor. Dual-aspect uPVC double glazed windows with obscured glass to side and rear elevations.
First Floor Accommodation -
Landing - Tongue and groove panelling to dado height. Loft access.
Bedroom 1 - 3.63 x 4.00 (11‘11" x 13‘1") - Being fashionably presented in neutral colours. Central heating radiator. uPVC double glazed window to front elevation.
Bedroom 2 - 4.14 x 2.34 (13‘7" x 7‘8") - Fashionably presented in neutral colours. Decorative ceiling rose. Central heating radiator. uPVC double glazed window to rear elevation.
Bedroom 3 - 2.31 x 3.87 max. (7‘7" x 12‘8" max.) - Fashionably presented in neutral colours. Textured ceiling. Central heating radiator. uPVC double glazed window to rear elevation.
Outside -
Front Garden - Low maintenance buffer-style garden having low boundary wall and wrought iron gated pedestrian access.
Rear Garden - Raised flower beds. Patio paved with timber gated pedestrian access. Boundary wall and fencing to perimeters. Outside lighting. Brick outside store.
All applicants require a suitable home owning,working guarantor and good references.
Pets are not accepted.
All our tenants are fully reference checked, there are no fees for the applicant to pay and we do not ask for any deposit/bond. The move in cost is just the rental amount as stated above.
2 similar properties nearby
Disclaimer
Property reference 225Con. The information displayed about this property comprises a property advertisement. rentright.co.uk makes no warranty as to the accuracy or completeness of the advertisement or any linked or associated information, and Rentright has no control over the content. This property advertisement does not constitute property particulars. The information is provided and maintained by First Habitation Lettings - Witham.



