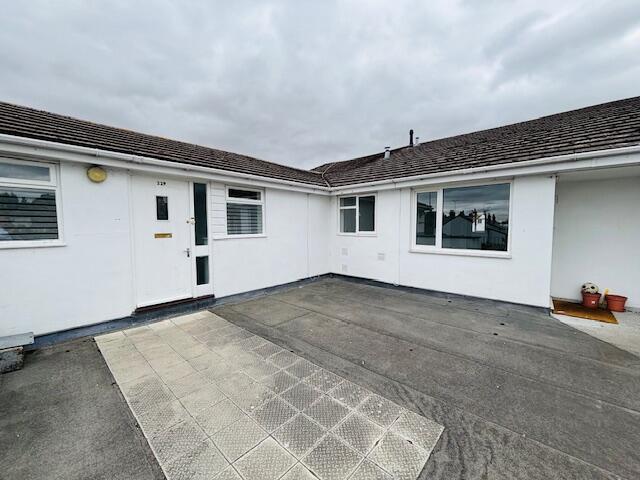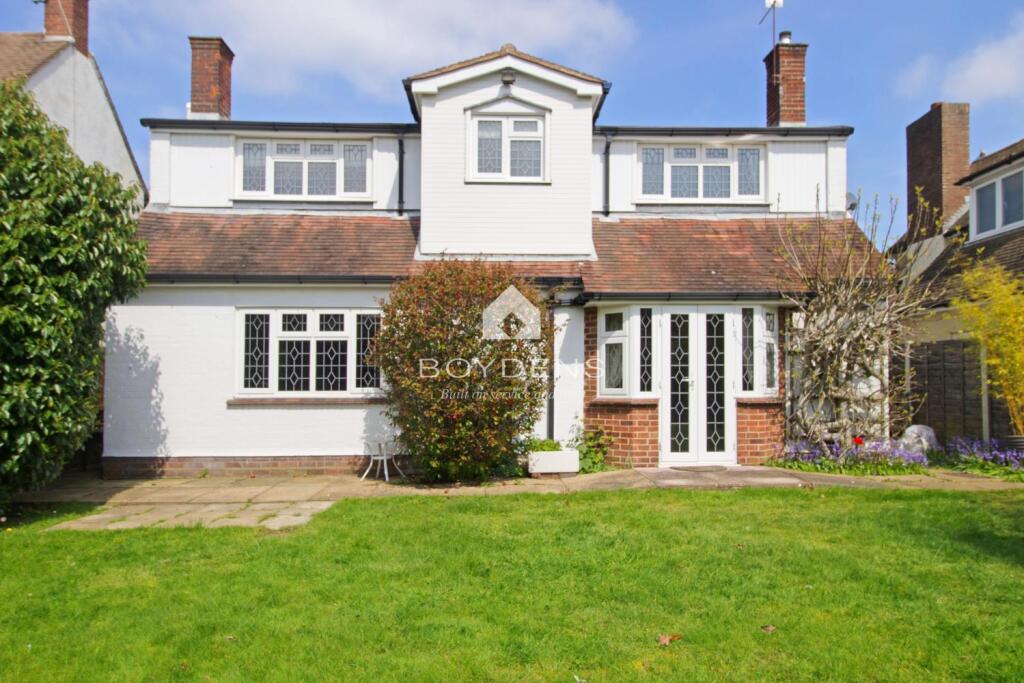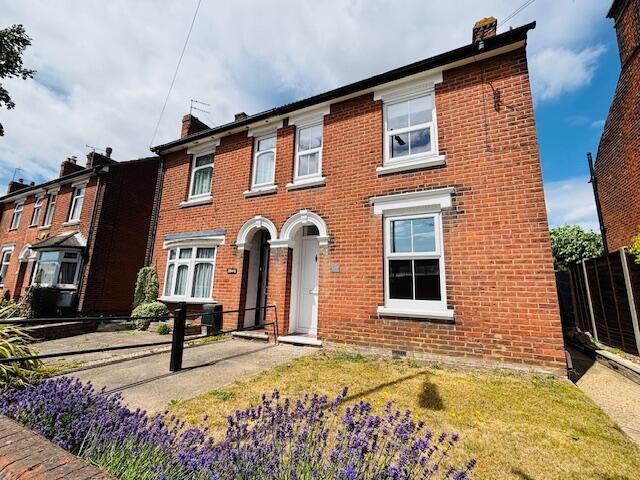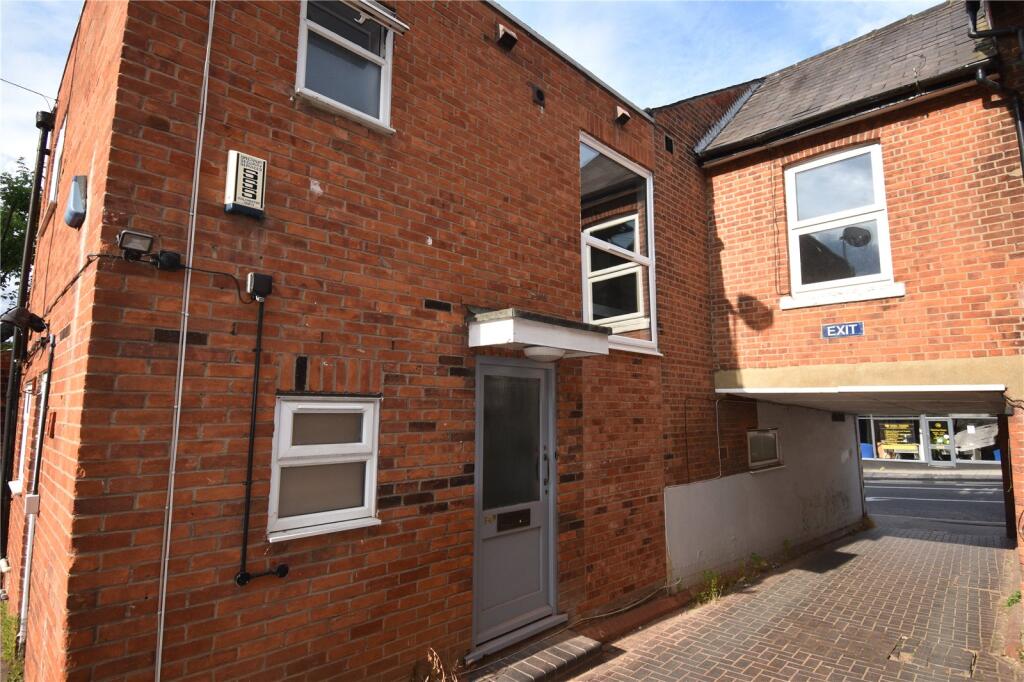
Yaxley Homes - Ref: RL0178
Please contact the agent for more photos
3 bed Bungalow to rent.
£1250 pcm
Nearest stations
Property Information
Ref ID: RL0178
Date available: Let Agreed
Furnishing: Unfurnished
Property type: Bungalow
Deposit: £1,250.00
Details
Extended three bedroom semi detached bungalow situated in Marks Tey. The property benefits from an Entrance hallway, Lounge, Dining Room, Kitchen, Bathroom, Rear Garden, Garage and driveway. Marks Tey is situated to the west of Colchester and is close to picturesque village of Coggeshall. Marks Tey is ideally positioned for commuters as the mainline railway station is a short distance away, as well as the A12 and A120 linking Colchester and Chelmsford. The Village offers a local primary school and short drive to highly rated secondary schools, local shops and supermarkets within 1/2 miles. The property is available October on an unfurnished basis.
Entrance Hall
Double-glazed obscure entrance door to side, loft hatch, two radiators with covers and doors to :-
Shower Room
Double-glazed obscure window to side, low-level wc, pedestal wash hand basin with mixer tap, shower cubicle with shower over, built-in cupboard, wall-mounted heated towel rail, fully-tiled walls and flooring.
Lounge 17‘ 3' x 11‘ 4' ( 5.26m x 3.45m )
Double-glazed window to front, wooden fireplace with inset gas fire, radiator with cover.
Bedroom Two 9‘ 9' x 9‘ 5' ( 2.97m x 2.87m )
Double-glazed window to front and radiator.
Bedroom One 12‘ 2' x 9‘ 4' ( 3.71m x 2.84m )
Double-glazed window to rear, built-in wardrobe and radiator.
Kitchen 9‘ 4' x 9‘ 1' ( 2.84m x 2.77m )
Double-glazed window to side. Single sink and drainer unit with mixer tap inset into worktops with cupboards under, built-in oven and hob, spaces for washing machine and fridge/freezer. Built-in airing cupboard and built-in storage cupboard, part-tiled walls, fully-tiled flooring, wall-mounted boiler and door to :-
Dining Room 9‘ 10' x 9‘ 6' ( 3.00m x 2.90m )
Two double-glazed windows to side, two radiators, wooden flooring and double-glazed door to side and door to :-
Bedroom Three 9‘ 11' x 7‘ 10' ( 3.02m x 2.39m )
Double-glazed window to rear and radiator.
Exterior
Front Garden
Open plan and laid to lawn with a driveway creating off-road parking for one vehicle.
Rear Garden
Fully-enclosed by fencing and laid to lawn, door to garage and gate to rear.
Garage
Up/over door to front with power and light connected.
Parking
Further driveway in front of garage for one vehicle.
Deposit: £1,250
Holding Deposit: £288.46
4 similar properties nearby
Disclaimer
Property reference RL0178. The information displayed about this property comprises a property advertisement. rentright.co.uk makes no warranty as to the accuracy or completeness of the advertisement or any linked or associated information, and Rentright has no control over the content. This property advertisement does not constitute property particulars. The information is provided and maintained by Yaxley Homes.





