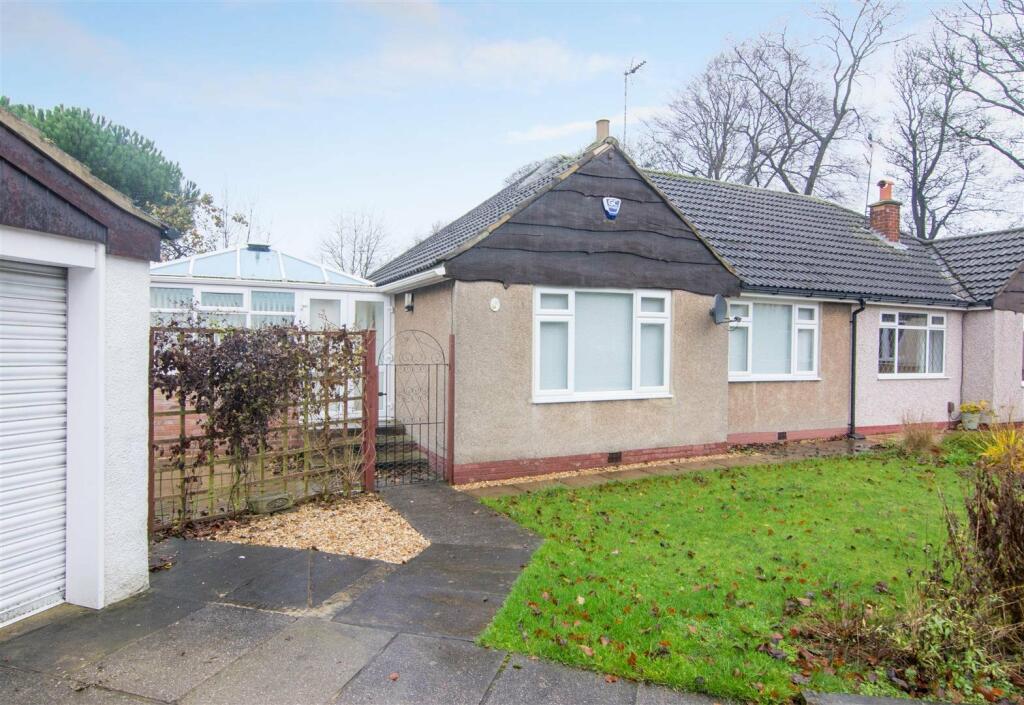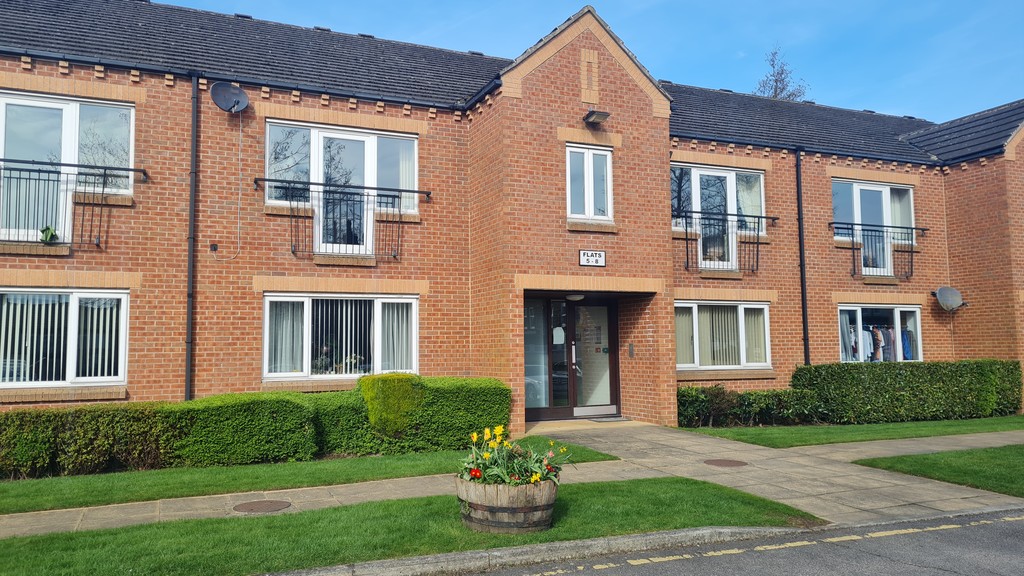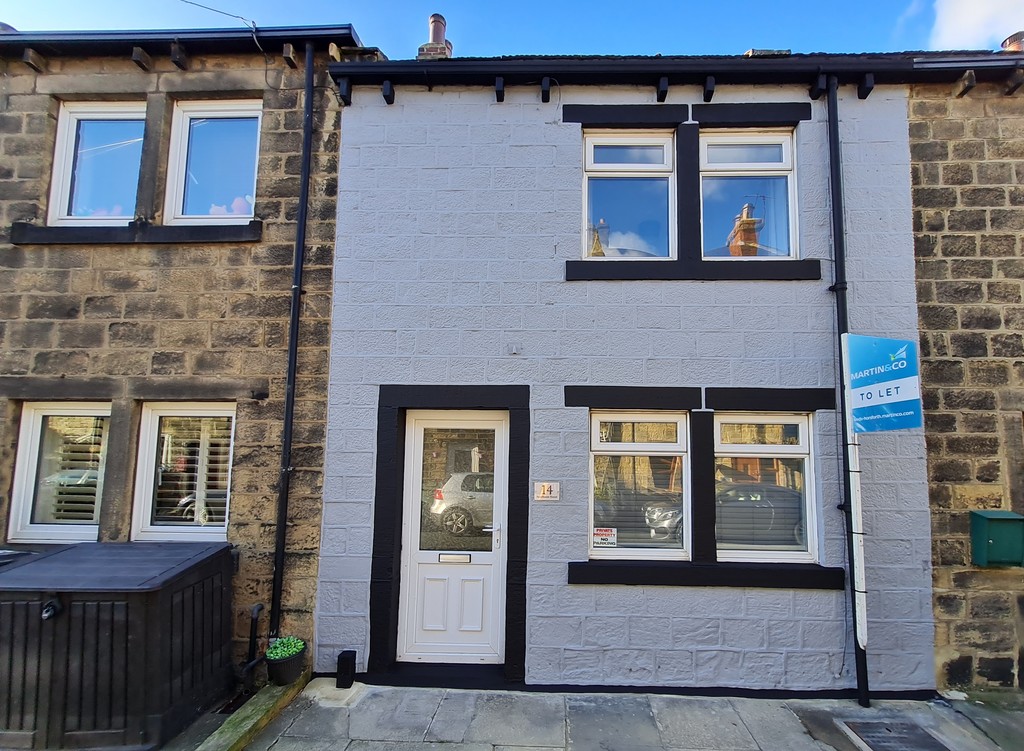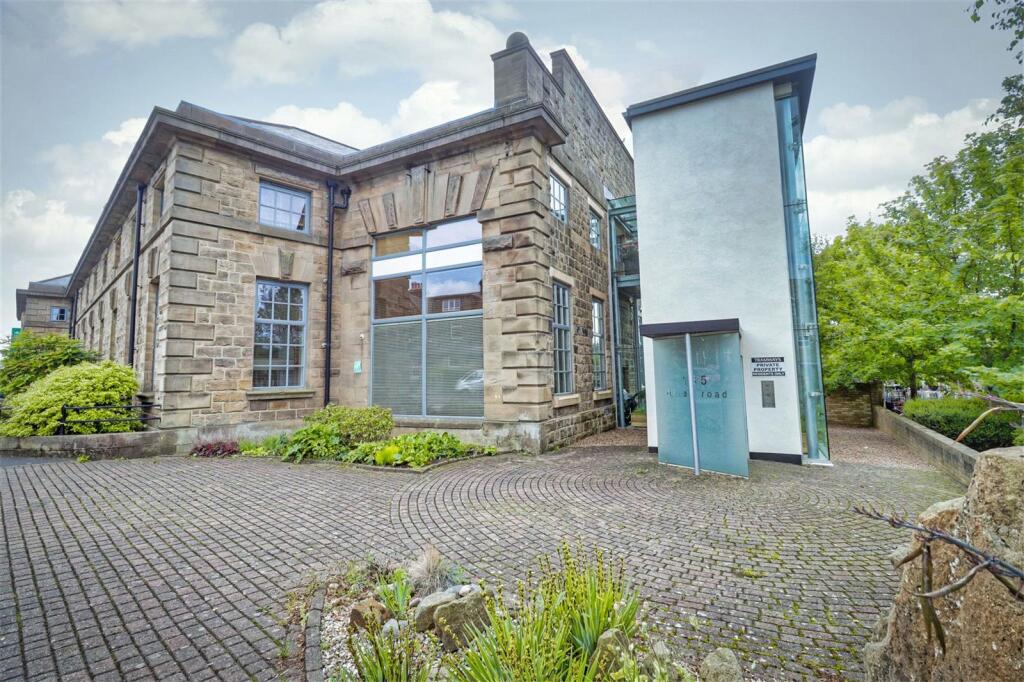Linley & Simpson - Horsforth - Ref: LHR230183-L
Please contact the agent for more photos
2 bed Flat to rent.
£1250 pcm
Nearest stations
Property Information
Ref ID: LHR230183-L
Date available: 20/05/2024
Furnishing: Unfurnished
Property type: Flat
Deposit: £1,442.00
EPC: click here
Details
An extremely rare opportunity to rent a spacious & elegant Unfurnished apartment, situated on the first floor of this HANDSOME GRADE II LISTED STONE BUILT CONVERTED RESIDENCE, enjoying a charming established garden, & superb long distance views. Enjoying a great feeling of privacy & impressive period features.
Council tax Band - D
EPC - D
Deposit - £1442
A rare opportunity to rent this delightful apartment of excellent proportions, enjoying a great feeling of privacy and space. Located on the first floor of this impressive Grade II Listed residence, quietly tucked away in desirable Lane Head Rawdon, with stunning long distance views, a private garden and a garage. Boasting character features throughout including original sash windows, appealing quirky parts and modern additions such as central heating and smart decor theme. The property is very well presented and very briefly comprises: Entrance lobby, staircase to a spacious landing with stained glass ceiling lantern, a large, sociable dining kitchen with ample dining space and under-floor heating,.
A fabulous lounge with feature arched window and further window providing a dual aspect and wonderful views, two large double bedrooms, both en-suite, a two piece bathroom and cloaks/W.C, Fully fitted with CCTV. An absolute gem of a property which requires an internal viewing to fully appreciate the layout, charm and space. Super amenities in the village, excellent schools and transport links. Apperley Bridge train station close by.
Location - Rawdon is a much sought after, extremely pleasant residential Village, conveniently situated just off New Road Side (A65). Commuting is straight forward; both the A65 and the Ring Road (A6120) are on hand providing major links to the motorway networks and the centres of Leeds and Bradford. A new train station has recently opened in Apperley Bridge and across the other side of the village is the Horsforth train station offering services to Leeds, York and Harrogate. For the more travelled commuter the Leeds - Bradford Airport is only a short car ride away. There are many facilities on offer in the ‘village‘ including local shops, a tea room, a public house and take-away, along with excellent schools.. This area is perfect for purchasers wanting to live in a popular situation with every convenience close by. Rawdon Billing is within a short walk, here you will find a lake and beautiful scenery with lots of space to enjoy a good walk
Accommodation -
Ground Floor - Staircase to the first floor.
First Floor - Private entrance door into ...
Entrance Lobby - Space for shoes & coats. Painted spindle and balustrade staircase up to the accommodation, with feature arch ...
Landing - Spacious, with such character which runs throughout this lovely residence. Stunning feature leaded glass ceiling lantern allowing natural light to flood the space. High ceiling with ornate coving, deep skirtings. Glazed window into the kitchen. Access hatch into the loft, which provides exciting scope for conversion, which is of course subject to the necessary permissions etc. Inset ceiling spotlights. Doors to ...
Dining Kitchen - 5.49m x 4.27m (max) (18‘0' x 14‘0' (max)) - A large sociable open-plan space incorporating a good quality kitchen and dining area, perfect for entertaining. Comprehensive wall, base and drawer units with modern work surfaces. Inset sink, side drainer and mixer tap, good sized window with a pleasant outlook. Ceramic tiles to splash-back areas. Integrated electric oven, hob and extractor fan, wine cooler, dishwasher and space for a tall fridge freezer. Plumbed for a washing machine. Ample dining space, just add a large table and chairs, Neutral decor, inset ceiling spotlights. Tiled floor with under-floor heating adding a touch of luxury.
Bedroom One - 4.88m x 4.57m (max) (16‘0' x 15‘0' (max)) - A fabulous sized double bedroom at the rear with stunning long distance views and a modern, comprehensive range of fitted furniture providing excellent hanging and storage space. Door to ...
En-Suite Shower Room - 1.73m x 0.91m (5‘8' x 3‘0') - Fitted with a good size shower cubicle and wash hand basin. Fully tiled with heated towel rail.
Bedroom Two - 4.47m x 3.51m (14‘8' x 11‘6') - A great size double bedroom with pleasant outlook to the front - lovely and light with modern fitted furniture. Feature revealed panelling and door to ...
En-Suite Shower Room - 2.74m x 1.12m (9‘0' x 3‘8') - A great size with a modern, recent and stylish suite incorporating a WC, floating wash hand basin and large shower cubicle. Fully tiled in modern ceramics and heated towel rail.
Bathroom - 2.57m x 1.52m (8‘5' x 5‘0') - With modern two piece suite comprising shaped spa bath and basin set into vanity unit. Fully tiled with underfloor heating, a heated towel rail and a window to the side.
Lounge - 5.49m x 4.57m (18‘0' x 15‘0') - An elegant and large reception room with dual aspect to the front and rear elevations - lots of natural light floods the room! There are stunning long distance views and feature arched window. Fireplace with inset Living Flame gas fire. Ornate ceiling coving to the high ceiling.
Guest Wc - 1.52m x 1.04m (5‘0' x 3‘5') - A good size with wash hand basin and WC and with modern decor theme. Window to the side elevation.
Outside - There is a garden to the rear with well stocked borders, pea gravel path, pond. Parking is within the garage for this property - the first one of three (the garden and garage arrangements will be explained on viewing).
Council tax Band - D
EPC - D
Deposit - £1442
4 similar properties nearby
Disclaimer
Property reference LHR230183-L. The information displayed about this property comprises a property advertisement. rentright.co.uk makes no warranty as to the accuracy or completeness of the advertisement or any linked or associated information, and Rentright has no control over the content. This property advertisement does not constitute property particulars. The information is provided and maintained by Linley & Simpson - Horsforth.





