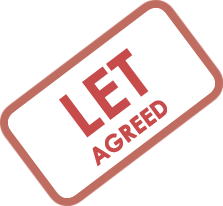Property Information
Ref ID: MSS-MSS-LFSYCL-538-703306454
Date available: Let Agreed
Furnishing: Part-Furnished
Property type: Detached House
Deposit: £2,307.00
Details
Welcome to your dream home in Folly Chase, Hockley! This spacious and beautifully designed three/four bedroom house is now available for rent. With its exceptional features and prime location, this property is sure to impress even the most discerning tenant.
Upon entering this magnificent home, you will be captivated by the high specification finishes and attention to detail throughout. The open-plan layout on the first floor provides a seamless flow between the living, dining, and kitchen areas. The modern fitted kitchen boasts integrated appliances, making cooking a breeze while creating a stylish and functional space.
One of the highlights of this property is the potential for separate first-floor living space, complete with a ground floor studio. Whether you need a private office space, or simply desire more separation between living areas, this feature offers versatility to suit your needs. The ground floor of the property comes with a ground floor shower room and three good size bedrooms, ensuring convenience and ease of living.
The stunning spiral staircase adds a touch of elegance and serves as a grand centrepiece. It leads you to the first floor, where you will find a generous size bedroom, offering plenty of space for relaxation and privacy. Additionally, a well-appointed first-floor bathroom provides convenience for all household members.
The house is situated in a sought-after and secluded location, providing a tranquil environment for you to unwind and enjoy your surroundings. For nature enthusiasts, Hockley Woods is just a short walk away, offering scenic trails and beautiful green spaces. Conveniently located within close proximity to local shops and approximately a one mile walk to Hockley Train station, you‘ll have everything you need right at your doorstep.
Glazed entrance door with adjacent window leading to;
Reception Room /
16‘08 X 10‘
Fitted carpet, spiral staircase leading to first floor accommodation, smooth plastered ceiling with inset spotlights, double glazed window to front aspect, double glazed double opening French doors to front aspect, power points, two storage cupboards, wood doors off.
Ground Floor Bedroom / Office /
8‘07 X 8‘05
Double glazed door leading to rear garden with adjacent double glazed windows to rear aspect, double glazed door to side aspect, power points, fitted carpet, smooth plastered ceiling.
Inner Hallway /
Fitted carpet, smooth plastered ceiling, storage cupboard housing wall mounted boiler, washing machine to be left on a gifted basis, wood doors off.
Ground Floor Shower Room /
7‘11 x 7‘10
Three piece white suite comprising of walk in shower unit with glass screen surround, wall mounted shower unit with handheld shower attachment and rainfall shower head, vanity unit with storage, above counter sink with mixer tap and integrated toilet with push button flush. Double glazed obscured window, extractor fan, chrome heated towel rail, wood effect flooring, smooth plastered ceiling.
Ground Floor Bedroom /
13‘08 X 9‘04
Double glazed door leading to rear garden with adjacent double glazed windows to rear aspect, power points, fitted carpet, smooth plastered ceiling with inset spotlights.
Ground Floor Bedroom /
13‘08 X 9‘04
Double glazed door to front aspect with adjacent double glazed windows, power points, fitted carpet, smooth plastered ceiling with inset spotlights.
First Floor Accommodation /
Open Plan Lounge/Kitchen/Diner /
22‘09 X 20‘ Extending to 28‘01
Lounge Area /
Double glazed windows to front, side and rear aspect, wood effect flooring, part wood panel ceiling with inset spotlights, remainder smooth plastered ceiling with inset spotlights, power points.
Kitchen / Diner /
High specification modern units at both eye and base level with square edge work surface over, integrated sink unit with drainer and mixer tap, integrated Hotpoint oven and grill, centre island with square edge work surface, integrated Hotpoint electric hob with ceiling mounted extractor fan above, integrated fridge/freezer, integrated Hotpoint dishwasher, in-cupboard pull out bin, wood effect flooring, power points, inbuilt shelving unit, part wood panel ceiling with inset spotlights, remainder smooth plastered ceiling with inset spotlights, part glazed door leading to inner hallway, double glazed windows to rear aspect, double glazed double opening doors leading to raised patio and staircase providing easy access to the rear garden.
Inner Hallway /
Wood effect flooring, storage cupboard.
First Floor Bathroom /
7‘01 X 6‘07
Double glazed window to rear aspect, three piece modern suite comprising of panelled bath with waterfall wall mounted bath tap, wall mounted shower unit with handheld shower attachment and rainfall shower head and wall mounted folding shower screen, wall mounted sink basin with mixer tap, integrated toiler with push button flush, part tiled walls and floor, smooth plastered ceiling with inset spotlights, extractor fan.
Bedroom / Lounge /
17‘01 Plus Balcony X 8‘11
Double glazed bi-folding doors to rear aspect leading to private balcony, wood effect flooring, smooth plastered ceiling with inset spotlights, power points, fitted wardrobe unit, glazed panel to front aspect, double glazed window to side aspect,
Balcony /
Space for chairs, glass balustrade, views over the rear garden and pond.
Rear Garden /
Patio area to the immediate rear with remainder laid to lawn, shingle area to the side of the property, staircase leading to the open plan lounge/kitchen/diner.
Front of Property /
Expansive lawn area with flower borders, shingle area providing off street parking for multiple vehicles.
EPC Band C / Council Tax Band E / Full Referencing Required
4 similar properties nearby
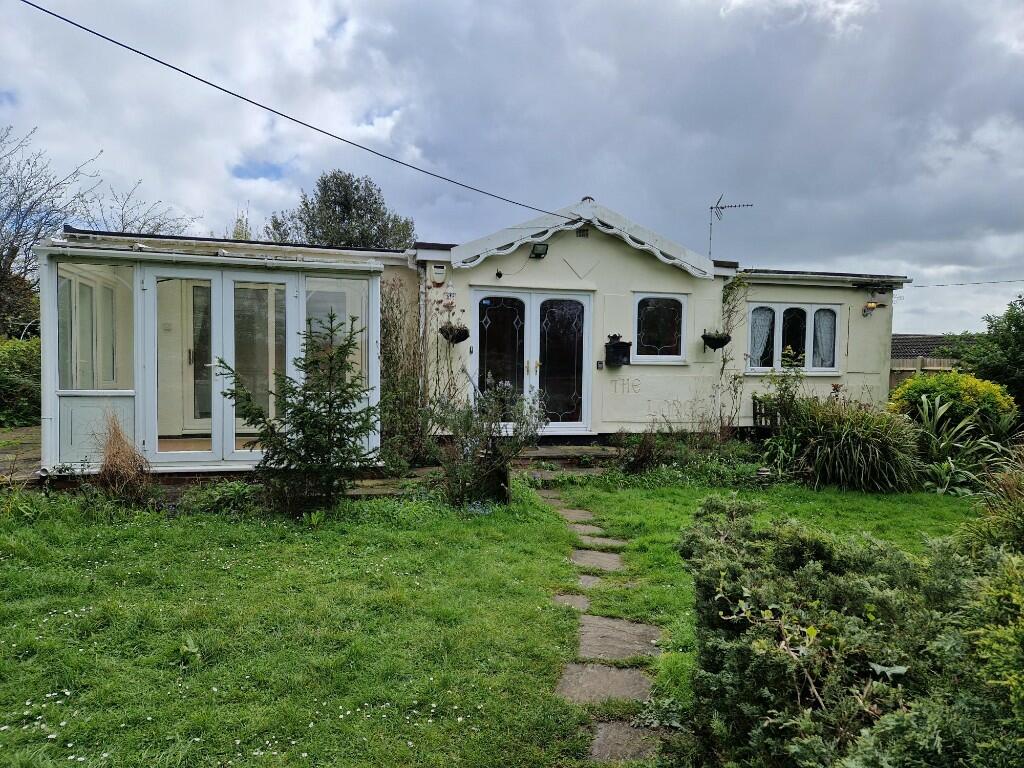
£2,000 Monthly
4 Bed Detached bungalow
Ashingdon (2.24 miles)
ref:45769689
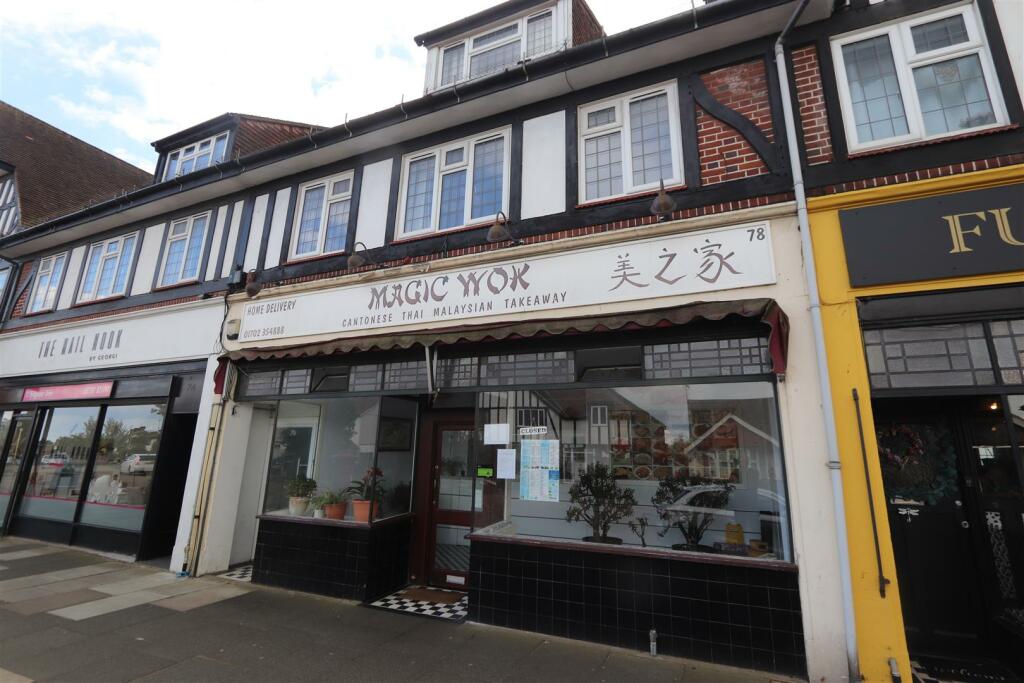
£2,000 Monthly
4 Bed Flat
Southend-on-Sea (3.54 miles)
ref:33039435
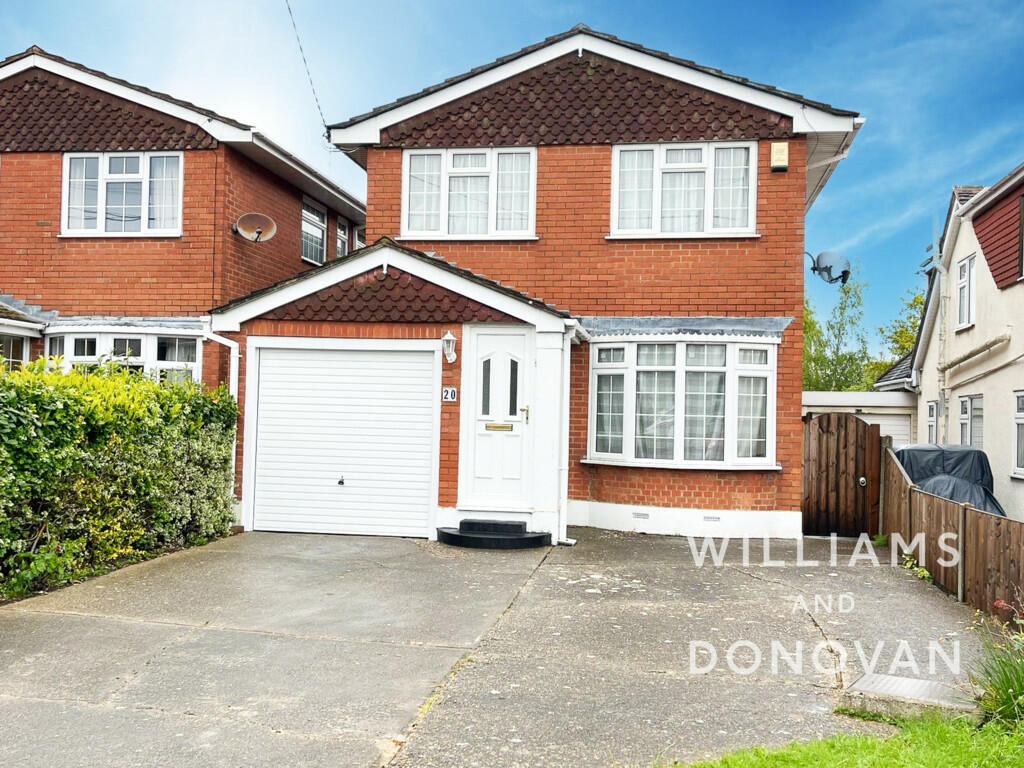
£2,100 Monthly
4 Bed Detached House
Tarpots (4.66 miles)
ref:100350005876
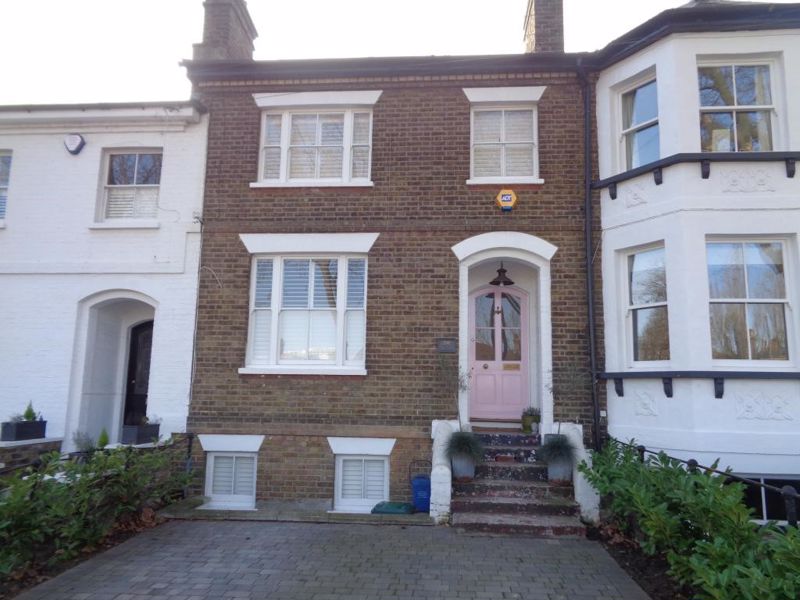
£2,100 Monthly
4 Bed Townhouse
Southend-On-Sea (5.49 miles)
ref:HOP358
Disclaimer
Property reference MSS-MSS-LFSYCL-538-703306454. The information displayed about this property comprises a property advertisement. rentright.co.uk makes no warranty as to the accuracy or completeness of the advertisement or any linked or associated information, and Rentright has no control over the content. This property advertisement does not constitute property particulars. The information is provided and maintained by Amos Estates - Hadleigh.
