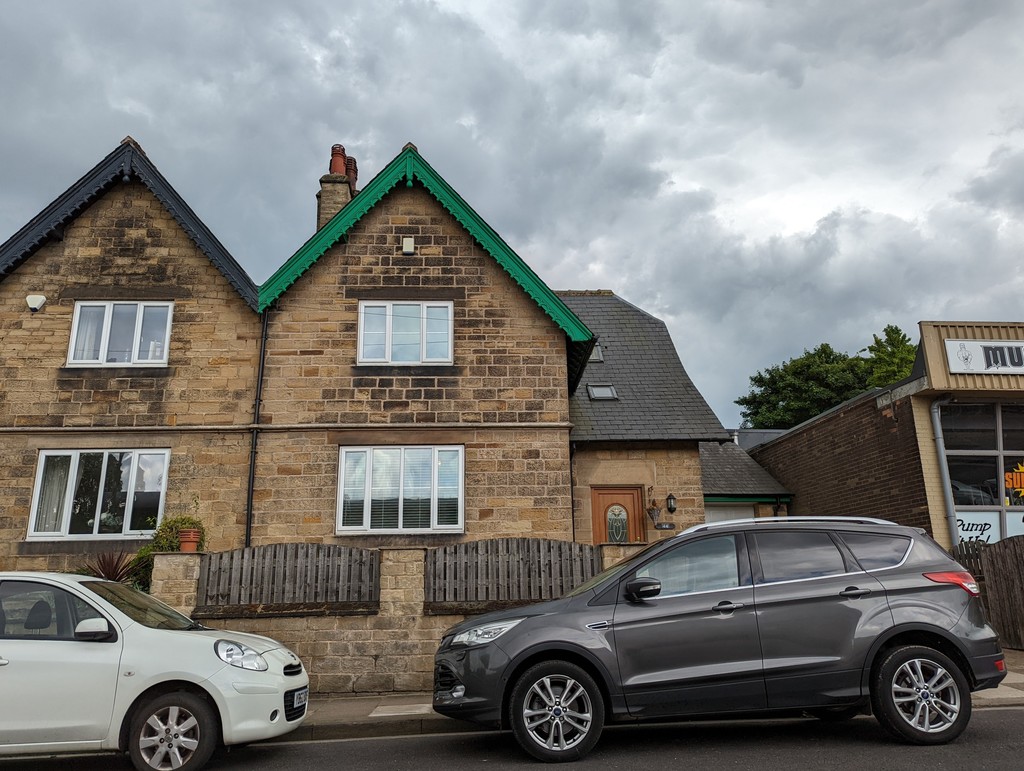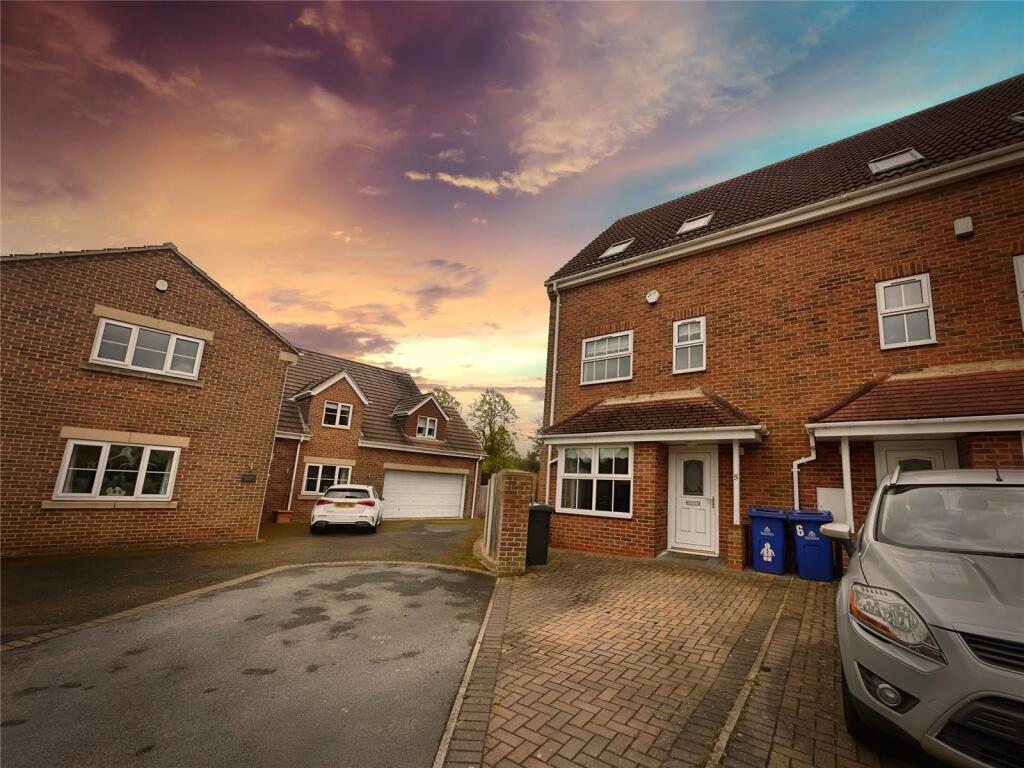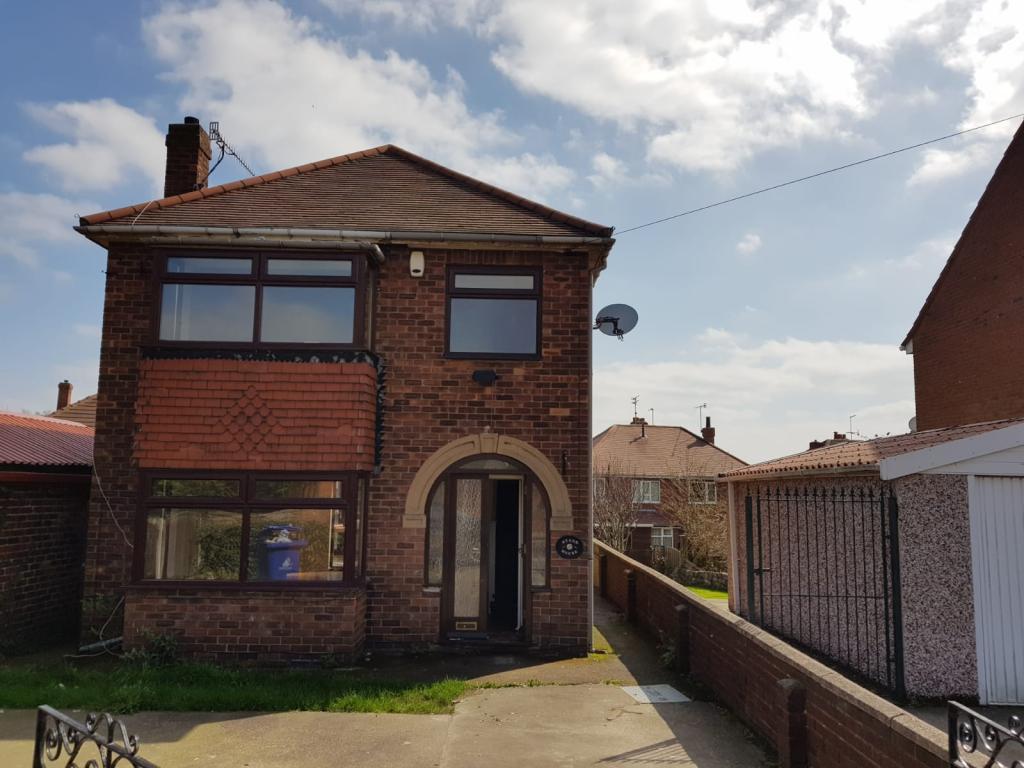Lancasters Property Services - Penistone - Ref: L49202
Please contact the agent for more photos
3 bed Detached House to rent.
£950 pcm
Nearest stations
Property Information
Ref ID: L49202
Date available: Ask agent
Furnishing: Unfurnished
Property type: Detached House
Deposit: £1,096.00
Details
A Composite entrance door opens into the entrance hall.
ENTRANCE HALL
The entrance hall has stairs rising to the first-floor landing, gains access to the lounge, the cloakroom and has a central heating radiator.
CLOAKROOM
AVAILABLE IMMEDIATELY! A WELL PRESENTED THREE BEDROOM DETACHED PROPERTY LOCATED ON A WELL REGARDED ESTATE IN ROTHERHAM BENEFITTING FROM SPACIOUS ACCOMMODATION, ENCLOSED REAR GARDEN & OFF STREET PARKING.
Presented with a two-piece suite finished in white, comprising a low flush W.C. and a pedestal wash hand basin. There is a front facing obscure double-glazed window and a central heating radiator.
Access is gained to the lounge from the entrance hall.
LOUNGE 92 x 145.
A generous lounge set to the front aspect of the property being open plan to the dining room, having a double-glazed window and two central heating radiators. The focal point of the room is a feature fireplace.
DINING ROOM - 113 x 81
The dining room has French doors which open directly onto the rear garden, a central heating radiator and gives access through to the kitchen.
KITCHEN 72 x 115
The kitchen has a Composite door which opens onto the driveway, a rear facing double glazed window and is presented with a range of wall and base units, with a complimentary roll edge work surface, which in turn incorporates a sink and drainer unit with a mixer tap over. A complement of appliances includes a four-ring gas hob with a fan assisted electric oven beneath and an extractor canopy over. The room has partial tiling to the walls, under counter space for an automatic washing machine, space for a freestanding fridge freezer. There is a useful understairs storage cupboard and a central heating radiator.
Stairs rise from the entrance hall to the first-floor landing.
FIRST FLOOR LANDING
The landing has a side facing double glazed window and gains access to the three bedrooms and the family bathroom. There is an over stairs storage cupboard which houses the hot water cylinder tank and a further useful storage cupboard.
BEDROOM ONE 91 X 125
A well-proportioned rear facing double bedroom with a double-glazed window and a central heating radiator. Access is gained to the En-suite shower room.
EN-SUITE SHOWER ROOM
Presented with a three-piece suite comprising a step-in shower, a low flush W.C. and a wash hand basin set to a vanity unit. The room has partial tiling to the walls, a side facing obscure double-glazed window and central heating radiator.
BEDROOM TWO 95 x 108
Located to the front aspect of the property, having a double-glazed window and a central heating radiator.
BEDROOM THREE 89 x 68
A rear facing single room having a double-glazed window and a central heating radiator.
FAMILY BATHROOM
Presented with a three-piece suite finished I white comprising a panelled bath, a low fluish W.C and a wash hand basin set to a vanity unit. The room has partial tiling to the walls, a front facing obscure double-glazed window, a single spot light to the ceiling and a central heating radiator.
EXTERNALLY
To the front aspect of the property is a Tarmac driveway providing off road parking for multiple vehicles and gives access to the detached single garage which has an up and over entrance door, power and lighting. There is also a small garden area laid to lawn.
To the rear of the property is an enclosed garden which in the main is laid to lawn, with a patio/seating area accessed from the French doors in the dining room. A paved walkway leads down the side to the front aspect of the property.
4 similar properties nearby
Disclaimer
Property reference L49202. The information displayed about this property comprises a property advertisement. rentright.co.uk makes no warranty as to the accuracy or completeness of the advertisement or any linked or associated information, and Rentright has no control over the content. This property advertisement does not constitute property particulars. The information is provided and maintained by Lancasters Property Services - Penistone.





