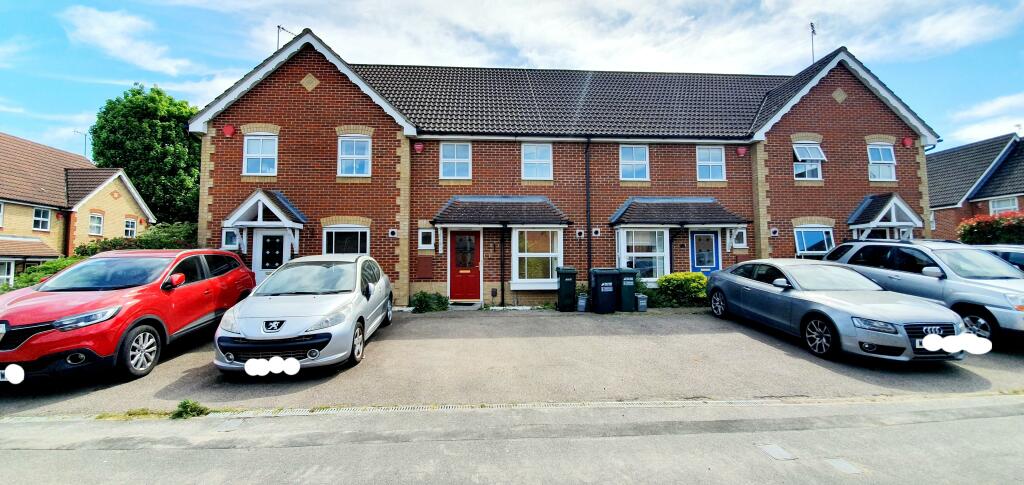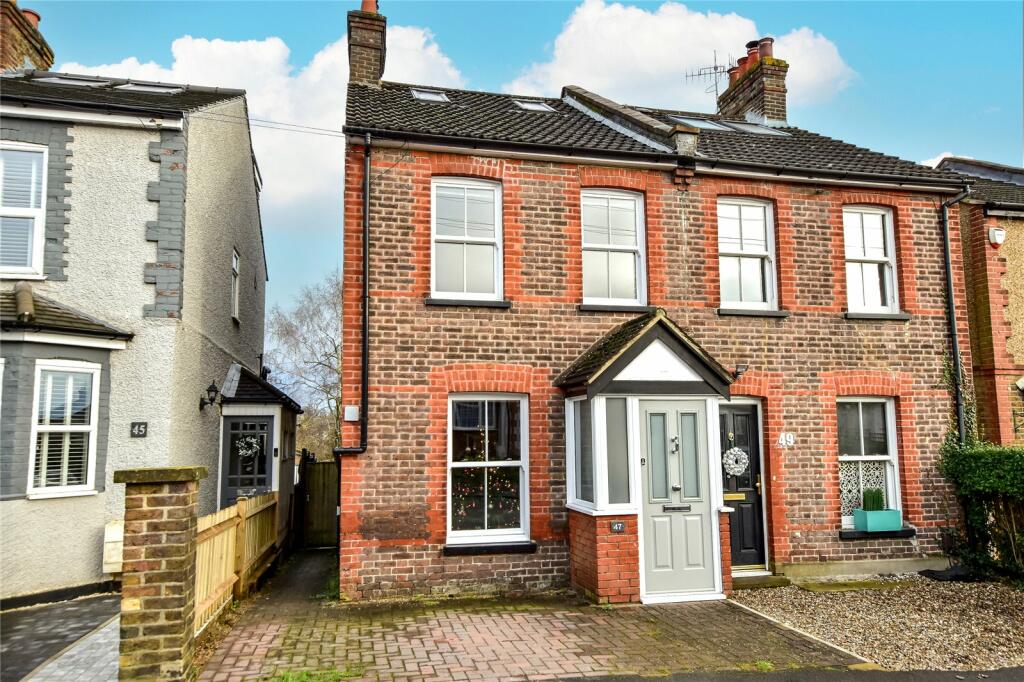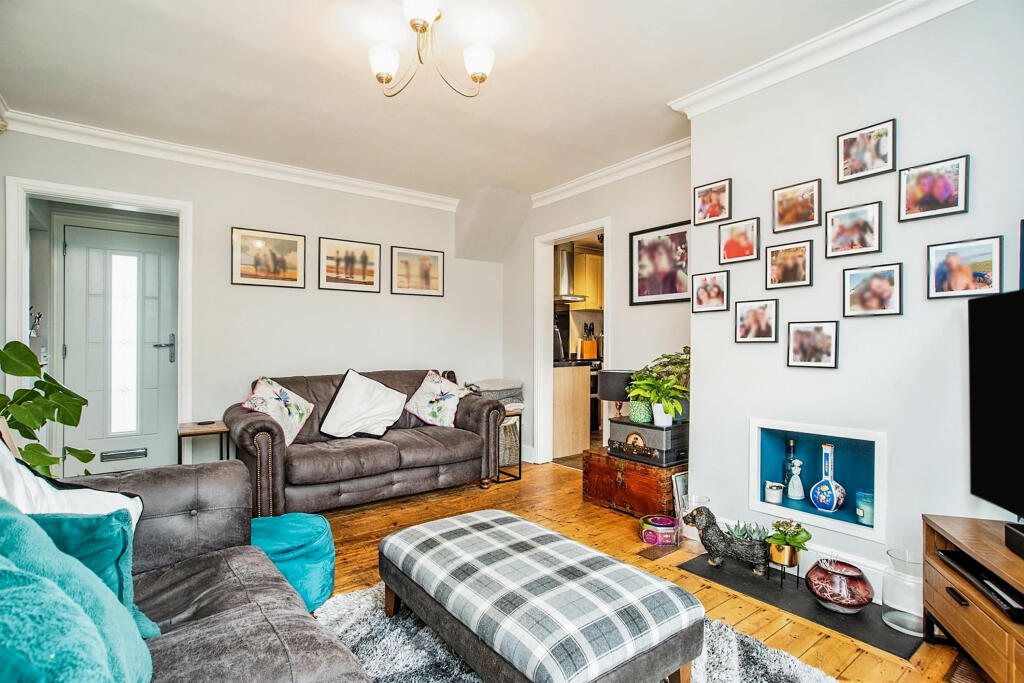Connells Lettings - Watford - Ref: P1092L1409
Please contact the agent for more photos
3 bed Detached House to rent.
£2200 pcm
Nearest stations
Property Information
Ref ID: P1092L1409
Date available: 27-Apr-2024
Furnishing: Unfurnished
Property type: Detached House
EPC: click here
Details
''Zero Deposit Guarantee Available''
SUMMARY
'''THREE BEDROOM HOUSE'''RENOVATED THROUGHOUT'''NEW KITCHEN'''NEW BATHROOM'''NEW FLOORING'''DRIVEWAY'''LARGE REAR GARDEN'''UNFURNISHED'''AVAILABLE NOW'''
DESCRIPTION
This enchanting 3-bedroom house, nestled in the picturesque village of Abbots Langley, has recently undergone comprehensive renovations, blending traditional charm with modern convenience. Each upgrade has been thoughtfully executed, ensuring new tenants can enjoy both the beauty and functionality from the moment they step inside.
''Ground Floor:''
The heart of this home is its ground floor, where a spacious lounge area effortlessly welcomes relaxation and family gatherings. The harmony of comfort and elegance makes it an ideal setting for both quiet evenings and lively socials. Adjacent to the lounge, the showstopper is undoubtedly the modern kitchen. Fitted with the latest appliances, sleek cabinetry, and a new heating system that extends throughout the home, this kitchen also offers a generous dining space. Its not just a place for culinary adventures but a hub for everyday family life. Glass doors in the dining area open to reveal the expansive rear garden, seamlessly blending indoor and outdoor living spaces and inviting natural light to flood the interiors.
''Upper Floor:''
Ascend to the private sanctuary above where the sleeping quarters are thoughtfully arranged. Two double bedrooms provide ample space for rest and rejuvenation, each promising a quiet retreat and personal space for family members. The single bedroom, equally well-appointed, offers flexibility perfect as a childs room, guest bedroom, or even a home office. Complementing these rooms is a newly fitted family bathroom, ensuring convenience and style with contemporary fixtures and finishes.
''Exterior:''
The large rear garden is a blank canvas awaiting your personal touch. Whether you envision a vibrant playground for the kids, a tranquil haven for gardening, or an entertainers paradise, the space is there to fulfill your dreams. The front driveway offers multiple parking options and also has a garage that solves all storage needs, securing vehicles and hobbies alike.
This property isnt just a house; its a home where new memories await. With its blend of village charm and modern living, its ready to welcome those who appreciate the finer aspects of family life.
While every reasonable effort is made to ensure the accuracy of descriptions and content, we should make you aware of the following guidance or limitations.
(1) MONEY LAUNDERING REGULATIONS prospective tenants will be asked to produce identification documentation during the referencing process and we would ask for your co-operation in order that there will be no delay in agreeing a tenancy.
(2) These particulars do not constitute part or all of an offer or contract.
(3) The text, photographs and plans are for guidance only and are not necessarily comprehensive.
(4) Measurements: These approximate room sizes are only intended as general guidance. You must verify the dimensions carefully to satisfy yourself of their accuracy.
(5) You should make your own enquiries regarding the property, particularly in respect of furnishings to be included/excluded and what parking facilities are available.
(6) Before you enter into any tenancy for one of the advertised properties, the condition and contents of the property will normally be set out in a tenancy agreement and inventory. Please make sure you carefully read and agree with the tenancy agreement and any inventory provided before signing these documents.
4 similar properties nearby
Disclaimer
Property reference P1092L1409. The information displayed about this property comprises a property advertisement. rentright.co.uk makes no warranty as to the accuracy or completeness of the advertisement or any linked or associated information, and Rentright has no control over the content. This property advertisement does not constitute property particulars. The information is provided and maintained by Connells Lettings - Watford.





