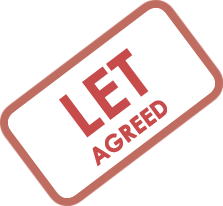
Longsons - Swaffham - Ref: 762
Please contact the agent for more photos
2 bed Flat to rent.
£680 pcm
Nearest stations
Property Information
Ref ID: 762
Date available: Let Agreed
Furnishing: Unfurnished
Property type: Flat
Deposit: £784.00
Details
Conveniently situated close to local supermarkets and within easy reach of Swaffham town centre, Longsons are delighted to bring to the rental market this ground floor, two bedroom flat. The accommodation comprises of an open plan kitchen/living area separated by breakfast bar, a bathroom, cloakroom and two bedrooms. The property further benefits from gas central heating, double glazing, designated parking space and the monthly rent includes the water rates.
The property is available immediately. Restrictions - No Pets & No Smokers.
Briefly, the property offers open plan kitchen/lounge, inner hall, two bedrooms, bathroom separate WC, parking, gas central heating and double glazing.
Swaffham is a popular Norfolk market town with a good selection of shops and restaurants. The town is well catered for with local supermarkets, an excellent Saturday markets, three doctors surgeries and free parking throughout the town. The city of Norwich approximately 30 miles, with excellent bus services to local villages and surrounding towns and villages.
Kitchen/Lounge - 23‘11' (7.29m) x 11‘6' (3.51m)
Open plan kitchen/lounge with feature brickwork fireplace (currently not in use), walk in double glazed bay window to front aspect, fitted kitchen units to floor complemented by a work surface over, stainless steel sink unit with mixer tap and drainer, space for electric oven and hob with extractor hood over, space and plumbing for washing machine, space for under counter fridge/freezer, built-in cupboard housing gas central heating boiler, entrance door opening to rear aspect, double glazed window to rear aspect, two radiators.
Hall
Bedroom One - 14‘5' (4.39m) x 11‘5' (3.48m)
Double glazed walk in bay window to front aspect, two radiators.
Bedroom Two - 8‘5' (2.57m) x 7‘10' (2.39m)
Double glazed window to rear aspect, radiator.
Bathroom
Bath with mixer tap and separate hand shower attachment, wash basin, tiled splashback, obscure glass double glazed window to rear aspect. extractor fan, radiator.
WC
WC, obscure glass double glazed window to rear aspect.
Outside
To the rear of the property is an amenities area for bins etc and where you can sit which is shared between flat A & B.
Agent`s Notes
EPC rating C72 (Full copy available on request)
Council tax band A (Own enquiries should be make via Breckland District Council)
what3words /// apprehend.wasps.migrate
Notice
All photographs are provided for guidance only.
Redress scheme provided by: The Property Ombudsman (D8980)
Client Money Protection provided by: NFoPP Client Money protection Scheme (C0125843)
Disclaimer
Property reference 762. The information displayed about this property comprises a property advertisement. rentright.co.uk makes no warranty as to the accuracy or completeness of the advertisement or any linked or associated information, and Rentright has no control over the content. This property advertisement does not constitute property particulars. The information is provided and maintained by Longsons - Swaffham.

