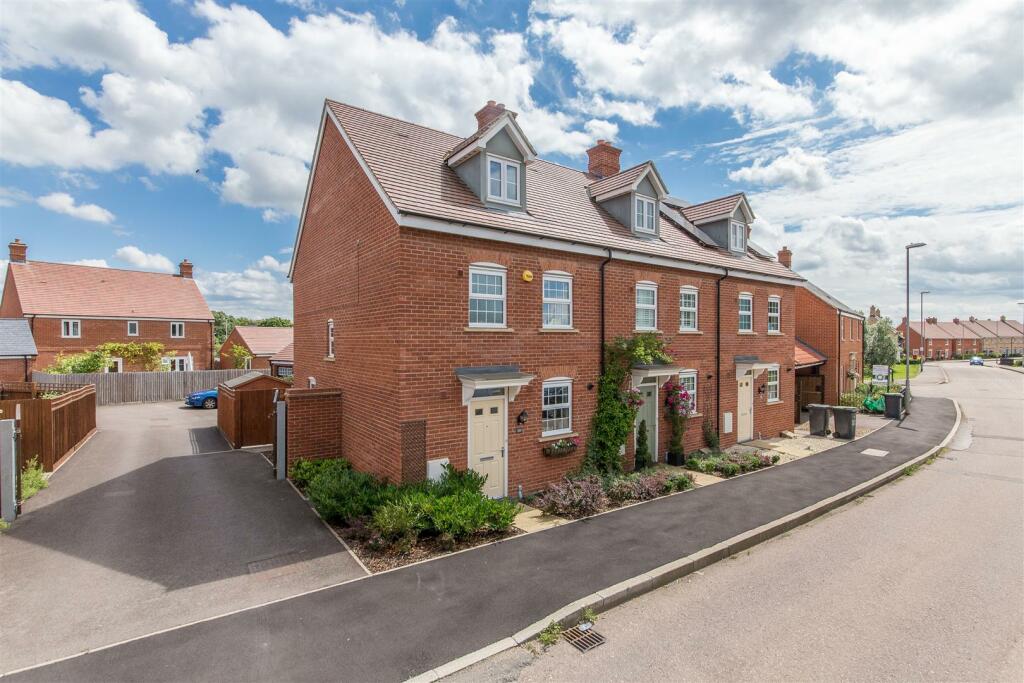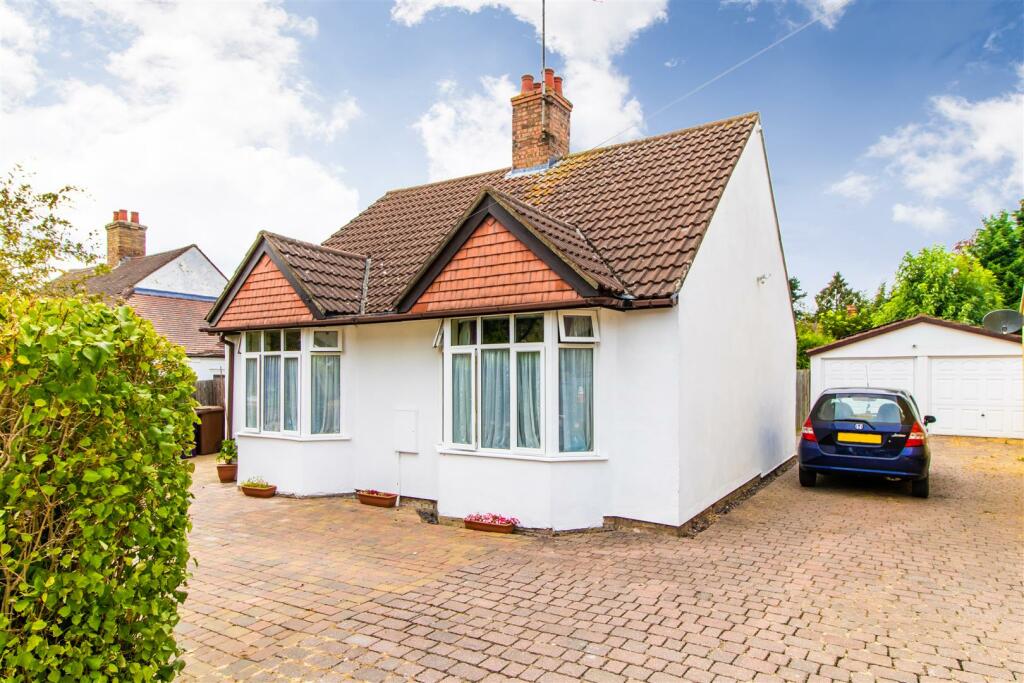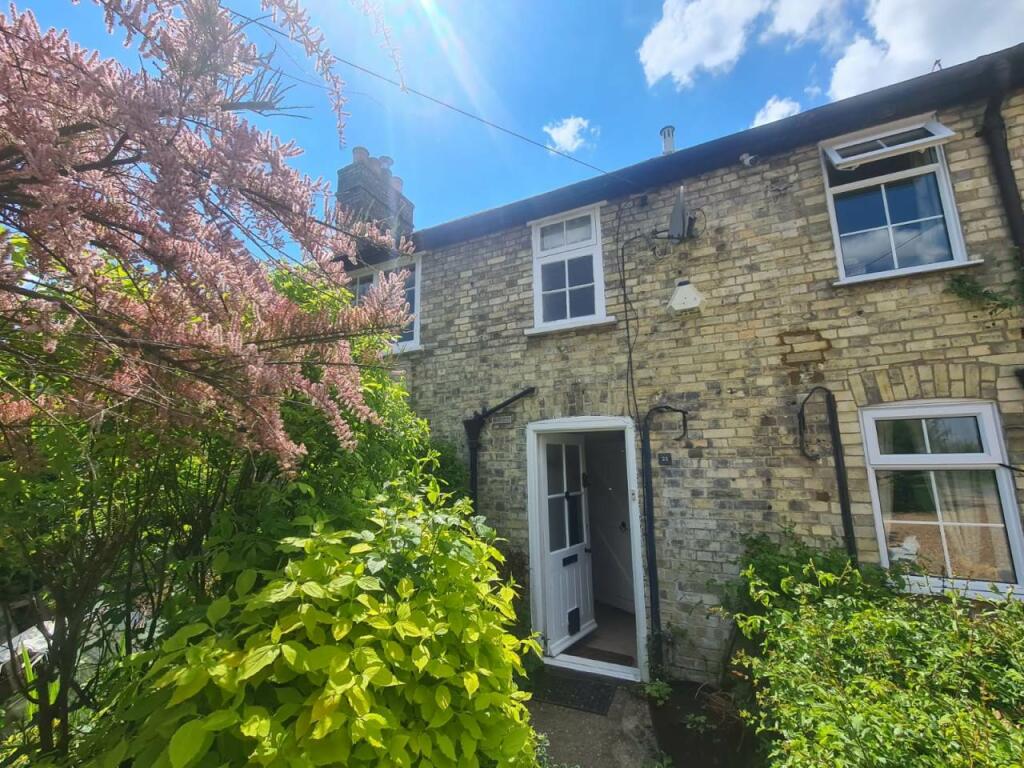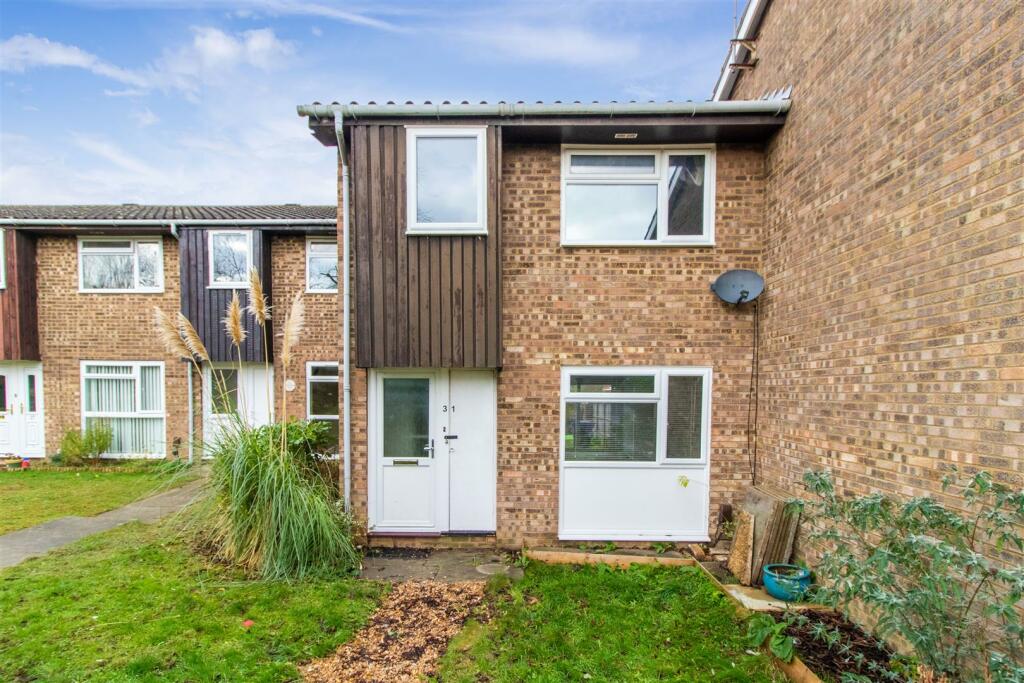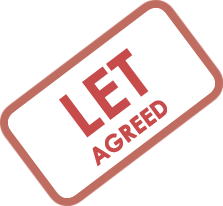
AGT Property Management - Ref: 454
Please contact the agent for more photos
3 bed House to rent.
£1550 pcm
Nearest stations
Property Information
Ref ID: 454
Date available: Let Agreed
Furnishing: Furnished
Property type: House
Deposit: £1,780.00
Details
AGT are pleased to present this lovely family home in Biggleswade. The property boasts 3 bedrooms (2 doubles and 1 single). En-suite to master bedroom, lounge, kitchen-diner, downstairs cloakroom and enclosed rear garden. Front Garden The front of the property is well maintained. It has low level fencing, separating the front garden from the foot path. There is a small path leading up to the front door, with either side laid to grey limestone gravel. To the left of the house, there is a driveway with space for 2 vehicles. There is also a good sized garage. The rear garden is accessible through a gate, from the driveway. Entrance Hallway As you enter the property, there is a good sized hallway. The ground floor rooms all lead off from the hallway, with a storage cupboard under the stairs also. The hallway houses the fuse board, which is located on the wall as you enter. The flooring is laid to carpet. Lounge The lounge is located to the left as you enter the property. It is of a good size. There is a large bay window, side window and patio doors, allowing for plenty of light. The patio door also allows for views and access into the rear garden. The flooring is laid to carpet. Downstairs Cloakroom The cloakroom is located to the rear of the property, at the far end of the hallway. It comprises of a WC and hand basin. The flooring is laid to laminate. Kitchen-Diner The kitchen diner is located to the right, as you enter the property. It has a large window to the front and French doors to the rear, allowing for plenty of light. There are base level units to both sides of the kitchen and eye level units to the left side. To the right, there is the sink with draining board, with space for a washing machine also. To the right there is a built in 4 ring gas hob and cooker, with extractor fan over head. There is plenty of work top space. The dining area of the room, is of a good size, with plenty of space for a dining table. The French doors allow for views and access into the rear garden. The flooring is laid to laminate. Stairs & Landing The stairs lead up to the first floor of the property. The family bathroom and bedrooms are situated off the spacious landing area. There is a window to the top of the stairs, allowing for plenty of light to flow in. The loft space is accessible from the landing area. The flooring is laid to carpet. Master Bedroom The master bedroom is situated to the immediate left of the stairs. It is a good size double room, with a window to the front of the room. The master boasts built in wardrobes and an en-suite shower room. The flooring is laid to carpet. En-suite The en-suite is located to the rear of the master bedroom. It has a frosted window overlooking the rear garden. It comprises of a WC, hand basin and free standing shower cubicle, with electric shower. There is also a shaving socket to the right of the hand basin. The flooring is laid to vinyl. Bedroom 2 The second bedroom is located to the front of the property. It is a good size double, with a window looking out to the front. The flooring is laid to carpet. Bedroom 3 The third bedroom is located to the rear of the property. It is a good size single room. There is a window looking out on to the rear garden. The flooring is laid to carpet. Family Bathroom The family bathroom is located to the front of the property. It comprises of a WC, hand basin, bath with overhead electric shower and glass shower screen. Surrounding the bath, the walls are tiled to the ceiling and the hand basin has a tiled splash back. The flooring is also laid to tiles. Rear Garden The garden is situated to the rear of the property and is accessible from both the lounge, kitchen-diner and driveway. The garden is a good size. It is secured by 6 foot wooden fence panels all the way around. There is a shed. The garden is laid to lawn, patio and decking. Council Tax Band - D EPC - C Deposit is 1780 and will be lodged and protected with the DPS. Full references are required to apply for this property. The washing machine can be removed or gifted to new tenants.
4 similar properties nearby
Disclaimer
Property reference 454. The information displayed about this property comprises a property advertisement. rentright.co.uk makes no warranty as to the accuracy or completeness of the advertisement or any linked or associated information, and Rentright has no control over the content. This property advertisement does not constitute property particulars. The information is provided and maintained by AGT Property Management .


