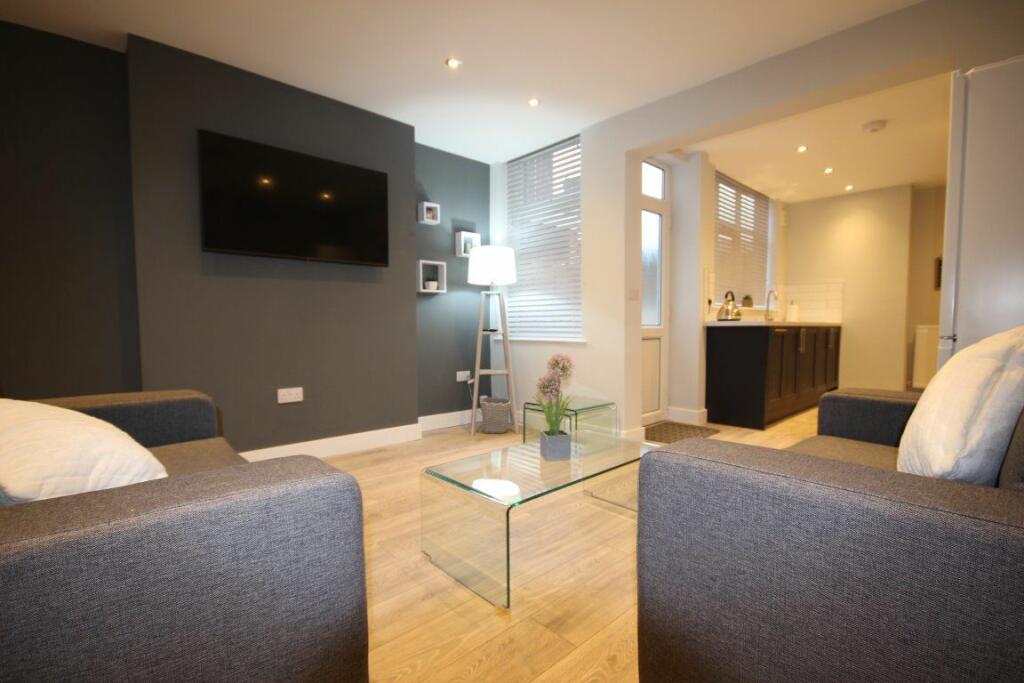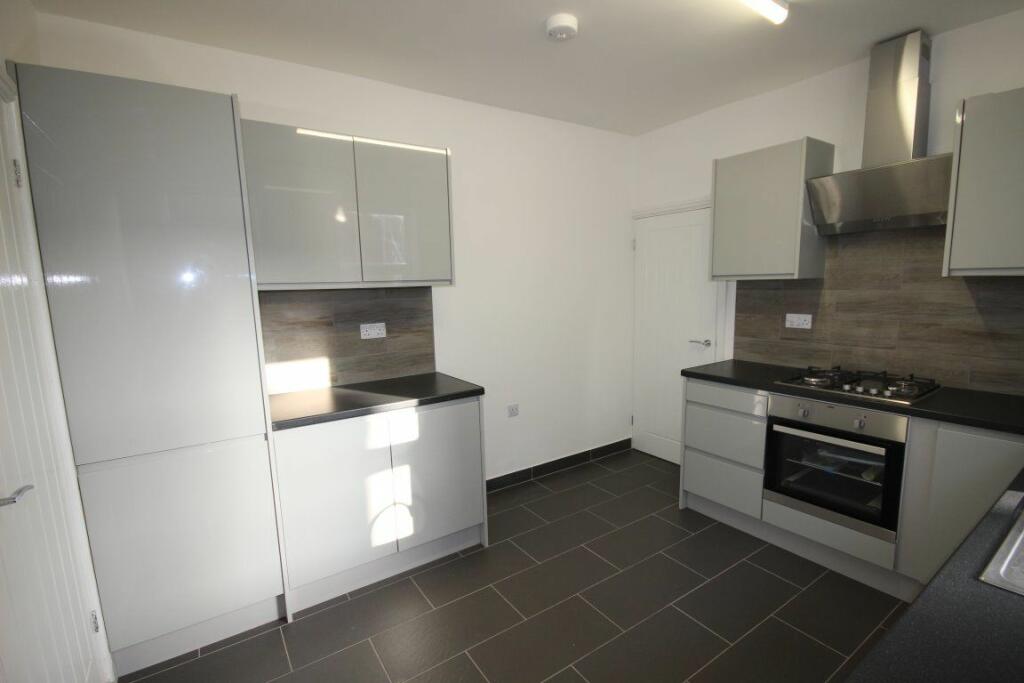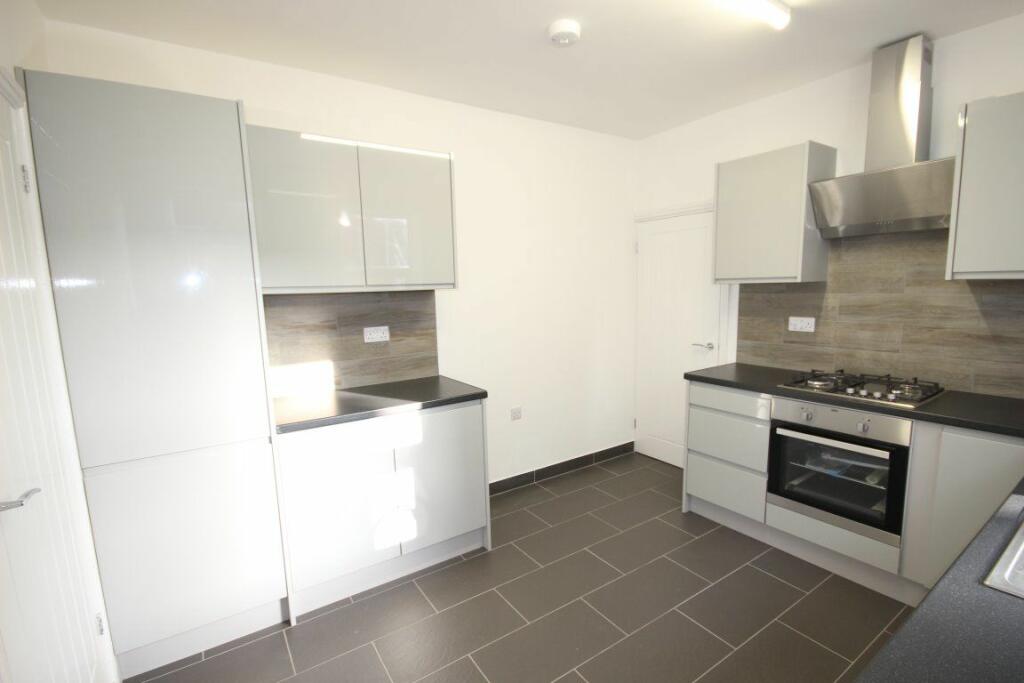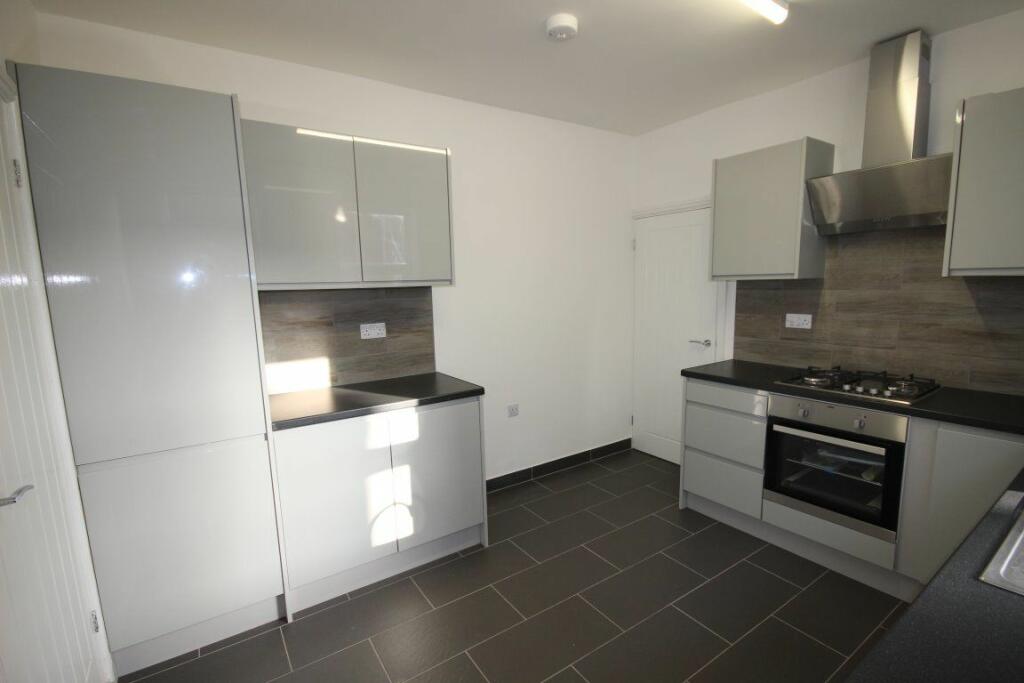Nicholas J Humphreys - Burton On Trent - Ref: 33035606
Please contact the agent for more photos
1 bed Room to rent.
£650 pcm
Nearest stations
Property Information
Ref ID: 33035606
Date available: 02-May-2024
Furnishing: Furnished
Property type: Room
Deposit: £200.00
Details
Nicholas Humphreys are pleased to bring to the rental market this Exclusive Five bedroom HMO in Burton On Trent. The property consists of five rooms to let, one room with en suite, communal kitchen/diner, utility room, downstairs wc, bathroom, garden to rear, driveway for up to three cars. All bills included !! Free Wi-FiViewing highly recommended Within walking distance to Burton HospitalFinished to a very high standard Entrance Door - Provides access to:Reception Hallway - 1.86m x 3.77m (6`1' x 12`4') - Having stairs to first floor landing, under-stairs storage cupboard, door to kitchen, door to lounge and further door to:Guest Cloakroom - 1.0m x 1.81m (3`3' x 5`11') - Fitted with a w.c, pedestal wash hand basin with tiled surround, tiled flooring, ceiling light point and radiator.Spacious Living/Dining Kitchen - 3.56m max 2.48m min x 6.14m (11`8' max 8`1' min x 20`1') - A great space ideal for entertaining with a large picture window to the front aspect, and two windows to the side aspect. The kitchen itself is fitted with a good range of base cupboards and drawer units with matching wall mounted cabinets over. Worktops are inset with a four ring gas hob, plus a one and a quarter stainless steel sink with attractive contemporary style tap over. The worktops extend to create a breakfast bar. Integrated appliances include a dishwasher, oven, fridge and freezer. There are attractive tiled surrounds, recess ceiling down-lights and ample space for dining furniture and/or sofas etc.Utility Room - 1.85m x 1.68m (6`0' x 5`6') - Fitted with a range of base cupboards and drawer units with matching wall mounted cabinets over. Worktops are inset with a stainless steel sink with mixer tap over and attractive tiled surrounds. There is an integrated washing machine and the domestic hot water and central heating combination boiler is also housed here.Bedroom One (Double Room) - 3.25m x 6.16m (10`7' x 20`2') & 3.64m x 5.11m (11`11' x 16`9') : Having window to front aspect, ceiling light points, radiators and two wide openings, two sets of French doors leading out onto the rear garden which has a fabulous southerly aspect. Attractive flooring and radiator, double bed, cupboard, bedside table.First Floor Accommodation -Landing - Having a large walk-in tank cupboard providing ample space for storage with light. Loft access point. Doors leading off.Bedroom Two - 3.43m x 3.33m (11`3' x 10`11') - With window to side aspect offering views over the garden. Ceiling light point, TV point and radiator, double bed, cupboard, bedside table. Bedroom Three - 2.66m x 2.82m (8`8' x 9`3') - With windows to side and rear aspects. radiator, TV point and ceiling light point , double bed, cupboard, bedside table.Bedroom Four - 3.44m x 3.66m (11`3' x 12`0') - Having window to side aspect offering lovely views over countryside. A good range of built-in wardrobes with glazed sliding doors. Ceiling light point, TV point, radiator and door to, double bed, cupboard, bedside table.Superbly Appointed En-Suite - 1.69m x 1.81m (5`6' x 5`11') - Fitted with a w.c., pedestal wash hand basin and fully tiled corner shower unit with dual-heads. Recess ceiling down-lights, extractor fan, tiled flooring and radiator.Bedroom Five - 2.65m x 2.66m (8`8' x 8`8') - Having windows to side and front aspects, radiator, TV point and ceiling light point, double bed, cupboard, bedside table.Family Bathroom - 1.71m x 2.41m (5`7' x 7`10') - Fitted with a panelled bath with mixer tap and separate shower over with glazed side screen, pedestal wash hand basin and w.c. There are tiled surrounds, radiator, extractor fan and recess ceiling down-lights.Outside And Gardens - To the rear if the property is a fully enclosed garden enjoying a southerly aspect incorporating patio areas and lawn. There is ample parking for three vehicles.To book a viewing please call Nicholas Humphreys on .
Nicholas Humphreys are pleased to bring to the rental market this Exclusive Five bedroom HMO in Burton On Trent. The property consists of five rooms to let, one room with en suite, communal kitchen/diner, utility room, downstairs wc, bathroom, garden to rear, driveway for up to three cars.
All bills included !! Free Wi-FiViewing highly recommended Within walking distance to Burton HospitalFinished to a very high standard
Entrance Door - Provides access to:
Reception Hallway - 1.86m x 3.77m (6`1' x 12`4') - Having stairs to first floor landing, under-stairs storage cupboard, door to kitchen, door to lounge and further door to:
Guest Cloakroom - 1.0m x 1.81m (3`3' x 5`11') - Fitted with a w.c, pedestal wash hand basin with tiled surround, tiled flooring, ceiling light point and radiator.
Spacious Living/Dining Kitchen - 3.56m max 2.48m min x 6.14m (11`8' max 8`1' min x 20`1') - A great space ideal for entertaining with a large picture window to the front aspect, and two windows to the side aspect. The kitchen itself is fitted with a good range of base cupboards and drawer units with matching wall mounted cabinets over. Worktops are inset with a four ring gas hob, plus a one and a quarter stainless steel sink with attractive contemporary style tap over. The worktops extend to create a breakfast bar. Integrated appliances include a dishwasher, oven, fridge and freezer. There are attractive tiled surrounds, recess ceiling down-lights and ample space for dining furniture and/or sofas etc.
Utility Room - 1.85m x 1.68m (6`0' x 5`6') - Fitted with a range of base cupboards and drawer units with matching wall mounted cabinets over. Worktops are inset with a stainless steel sink with mixer tap over and attractive tiled surrounds. There is an integrated washing machine and the domestic hot water and central heating combination boiler is also housed here.
Bedroom One (Double Room) - 3.25m x 6.16m (10`7' x 20`2') & 3.64m x 5.11m (11`11' x 16`9') : Having window to front aspect, ceiling light points, radiators and two wide openings, two sets of French doors leading out onto the rear garden which has a fabulous southerly aspect. Attractive flooring and radiator, double bed, cupboard, bedside table.
First Floor Accommodation -
Landing - Having a large walk-in tank cupboard providing ample space for storage with light. Loft access point. Doors leading off.
Bedroom Two - 3.43m x 3.33m (11`3' x 10`11') - With window to side aspect offering views over the garden. Ceiling light point, TV point and radiator, double bed, cupboard, bedside table.
Bedroom Three - 2.66m x 2.82m (8`8' x 9`3') - With windows to side and rear aspects. radiator, TV point and ceiling light point , double bed, cupboard, bedside table.
Bedroom Four - 3.44m x 3.66m (11`3' x 12`0') - Having window to side aspect offering lovely views over countryside. A good range of built-in wardrobes with glazed sliding doors. Ceiling light point, TV point, radiator and door to, double bed, cupboard, bedside table.
Superbly Appointed En-Suite - 1.69m x 1.81m (5`6' x 5`11') - Fitted with a w.c., pedestal wash hand basin and fully tiled corner shower unit with dual-heads. Recess ceiling down-lights, extractor fan, tiled flooring and radiator.
Bedroom Five - 2.65m x 2.66m (8`8' x 8`8') - Having windows to side and front aspects, radiator, TV point and ceiling light point, double bed, cupboard, bedside table.
Family Bathroom - 1.71m x 2.41m (5`7' x 7`10') - Fitted with a panelled bath with mixer tap and separate shower over with glazed side screen, pedestal wash hand basin and w.c. There are tiled surrounds, radiator, extractor fan and recess ceiling down-lights.
Outside And Gardens - To the rear if the property is a fully enclosed garden enjoying a southerly aspect incorporating patio areas and lawn. There is ample parking for three vehicles.
To book a viewing please call Nicholas Humphreys on .
4 similar properties nearby
Disclaimer
Property reference 33035606. The information displayed about this property comprises a property advertisement. rentright.co.uk makes no warranty as to the accuracy or completeness of the advertisement or any linked or associated information, and Rentright has no control over the content. This property advertisement does not constitute property particulars. The information is provided and maintained by Nicholas J Humphreys - Burton On Trent.





