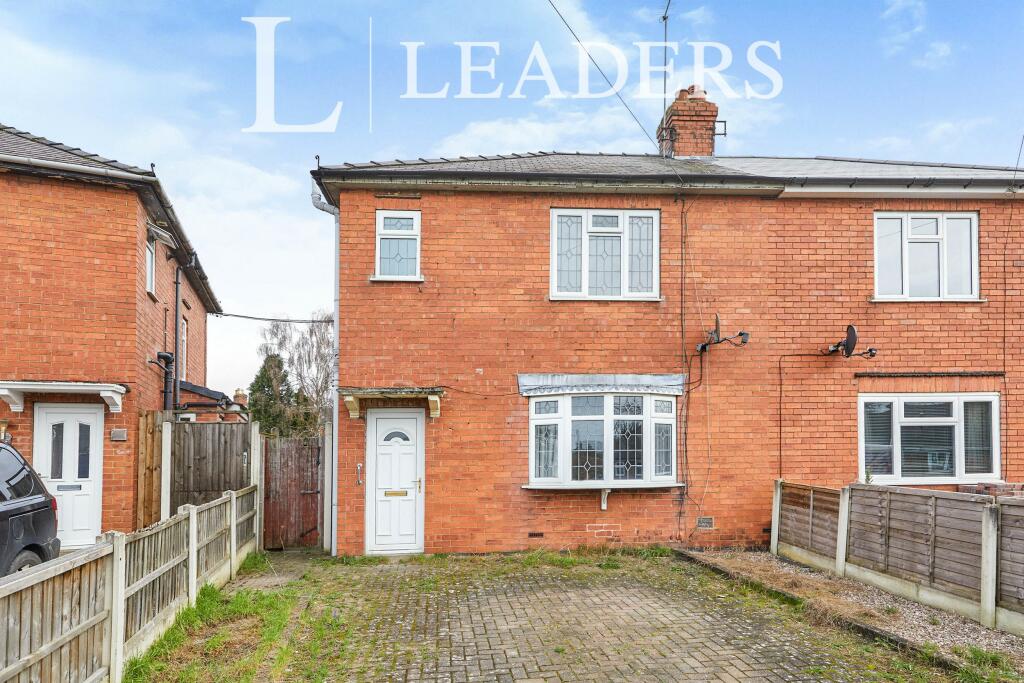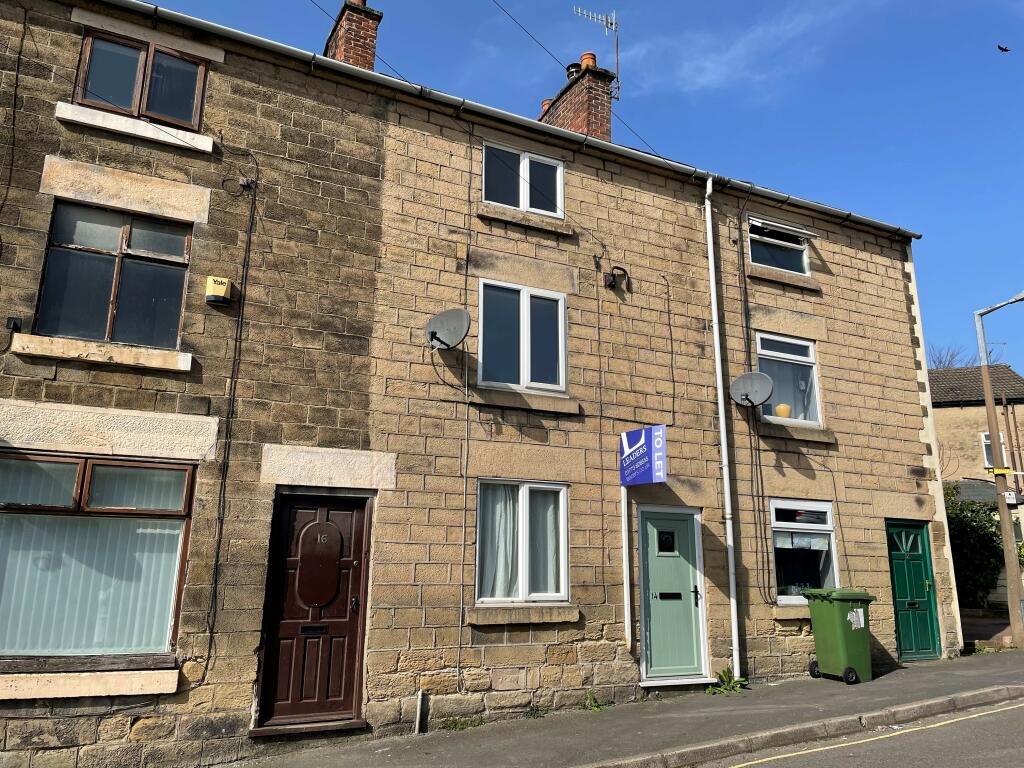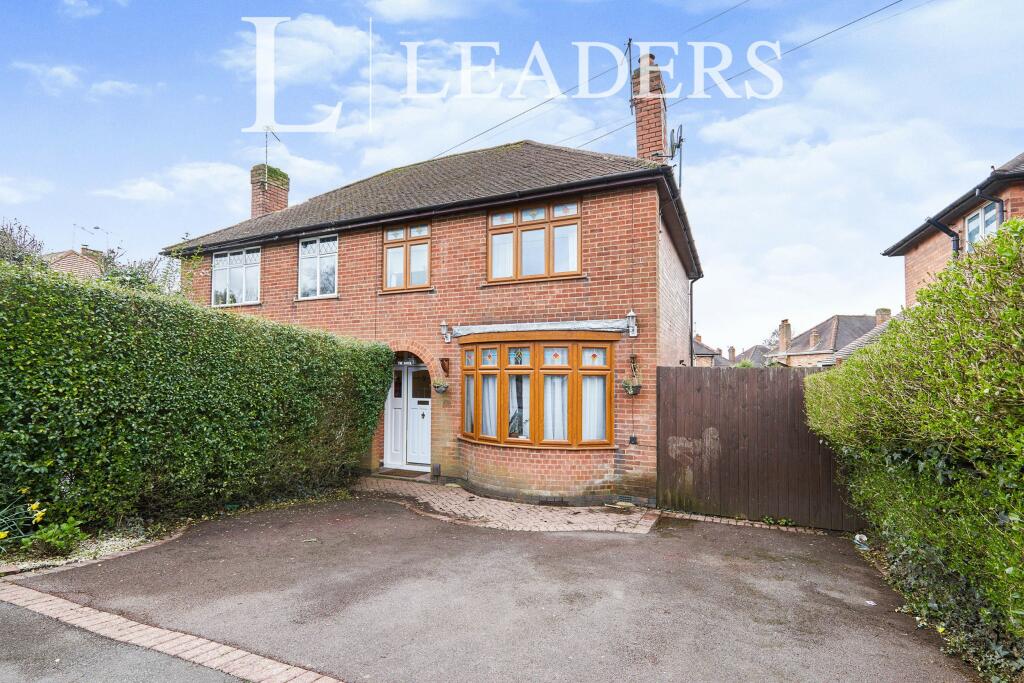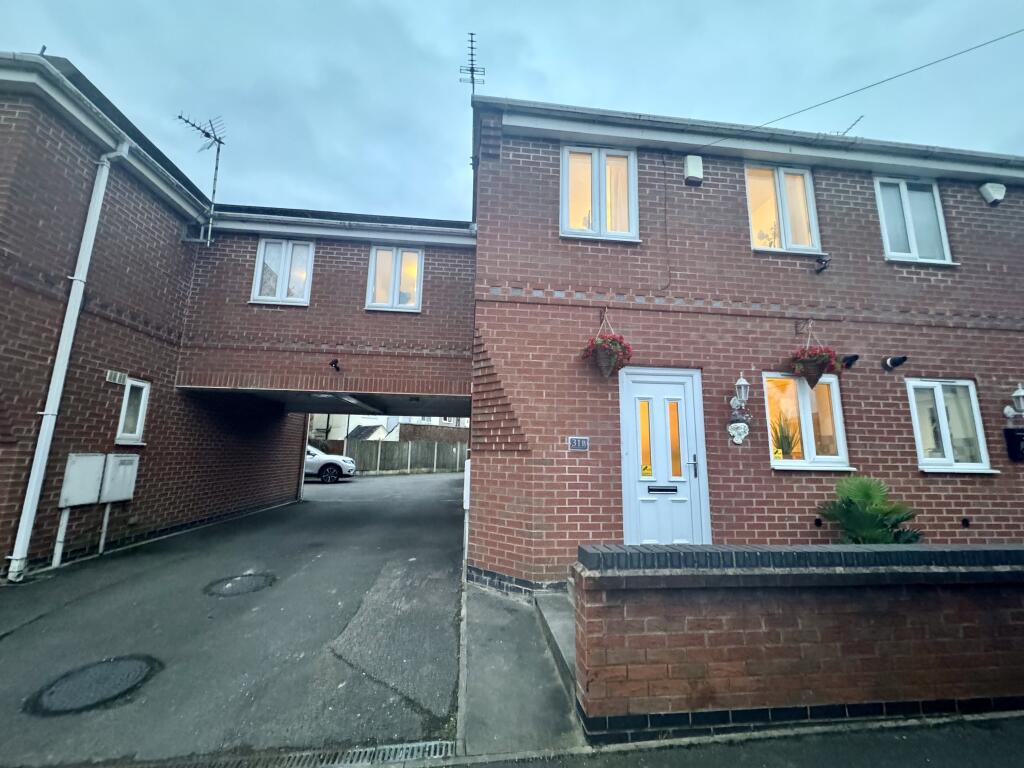My Pad - Save and Sell Limited T/A - Ref: 33038782
Please contact the agent for more photos
3 bed Detached bungalow to rent.
£1400 pcm
Nearest stations
Property Information
Ref ID: 33038782
Date available: Ask agent
Furnishing: Part-Furnished
Property type: Detached bungalow
Deposit: £1,615.00
EPC: click here
Details
''AVAILABLE NOW''A superior three bedroom detached executive bungalow residence, situated in a highly sought after location on an extensive private garden within this highly aspirational village locality. A full inspection will reveal a substantial home boasting three bedrooms (master bedroom with en-suite bathroom), two large reception rooms, conservatory and well equipped refitted breakfast kitchen. FULLY EMPLOYED, NO SMOKERS.
Holding deposit required of £323.07. Full deposit £1615.38.
EPC Rating D. Council Tax Band E.
Reception Hall - Having UPVC opaque double glazed entrance door with matching window, laminated wood effect floor, feature contemporary style radiator, two large recessed full height cloaks cupboards with matching shelving, double glazed full height picture window to rear aspect, ceiling halogen down lighters and access to roof space.
Sitting Room - 6.78m x 3.76m (22‘3 x 12‘4) - Having two feature contemporary style radiators, ceiling halogen down lighters, television and BT connection points, UPVC double glazed bow window to front aspect and full width double glazed sliding patio door and window giving access to the:-
Conservatory - 4.37m x 3.43m (14‘4 x 11‘3) - Having two feature contemporary style radiators, UPVC double glazed windows with matching doors giving views and access over the extensive private rear garden.
Dining Room - 5.36m x 3.78m (17‘7 x 12‘5) - Having laminated wood effect floor, two contemporary style radiators, ceiling halogen down lighters, television connection point, UPVC double glazed bow window to front aspect and double glazed sliding patio doors giving views and access over the private rear courtyard.
Breakfast Kitchen - 5.36m x 2.62m (17‘7 x 8‘7) - Having a full range of refitted cream high gloss wall, base and drawer units with contemporary brushed chrome handles and butchers block effect laminated working surfaces, inset Neff five burner gas hob with matching electric fan assisted double oven and grill, canopy extractor hood with down lighter, inset acrylic sink top with vegetable preparation bowl, side drainer and hot and cold monobloc tap, space and plumbing for automatic washing machine/dish washer, integrated wine rack, ceiling halogen down lighters, double radiator, UPVC double glazed bow window to front aspect, UPVC double glazed window to rear aspect and an internal door leading to garage.
Master Bedroom - 4.78m x 3.10m (15‘8 x 10‘2) - Having a range of quality fitted wardrobes with mirrored doors and having ample hanging rail and shelving, feature full height contemporary style radiator, BT and television connection points, UPVC double glazed window to side aspect giving delightful views over the private extensive rear garden and internal door leading to:-
Bathroom/En Suite - 4.67m x 1.73m (15‘4 x 5‘8) - Having been comprehensively refitted to provide a modern contemporary white three piece suite comprising; concealed flush wc, wash hand basin recessed into a white high gloss vanity unit and corner panelled bath with hand held shower attachment and mixer tap over, complimentary ceramic tiled walls, fitted white high gloss storage unit with mirror and pelmet halogen down lighters, white enamel heated towel rail together with contemporary style radiator, fitted full width mirror, UPVC double glazed window together with full height UPVC double glazed window to side aspect.
Second Bedroom - 3.78m x 2.54m (12‘5 x 8‘4) - Having contemporary style radiator and UPVC double glazed picture window again offering delightful views over the rear garden.
Bedroom Three - 3.81m x 2.54m (12‘6 x 8‘4) - Having contemporary style radiator and UPVC double glazed window again offering delightful views over the garden.
Main Shower Room - Having modern contemporary white three piece suite comprising; concealed flush wc, wash hand basin recessed into a white high gloss vanity unit, Quadrant tiled shower cubicle with chrome and glass shower cabinet and door, complimentary ceramic part tiled walls, ceiling extractor fan, fitted vanity mirror with pelmet halogen down lighter, ceiling halogen down lighters, chrome heated towel rail and UPVC opaque double glazed window to side aspect.
Outside - The property stands in a private position off Pond Road, on a driveway of three similar properties and occupies a substantial sweeping landscaped plot. To the front is a concrete court yard giving car standing space for several cars and leading to the attached double brick garage, measuring internally 20‘7 x 16‘8, having electronic motorised roller shutter door, Viessmann wall mounted combination gas boiler providing instant domestic hot water and gas central heating together with a pressurised hot water cylinder, fitted storage cupboards, inset stainless steel twin sink unit with side drainer, hot and cold mixer tap and having a further range of base storage cupboards with tiled splash backs, access to a pitched roof space, two contemporary style radiators, opaque single glazed window, UPVC double glazed door to rear aspect, the whole garage being supplied with power and light.
To the north side of the property adjacent to the garage is a block paved court yard and pathway which in turn leads to the rear private court yard, ideal for entertaining which has a pea gravelled mature deep filled shrubbed border with conifers and shrubs together with a drying close line and cold water tap. Further on and to the south of the property is one of the main features, being the private landscaped garden, enclosed by a screen of well trimmed hedging, laid to a sweeping shaped lawn with feature ornamental pond and sunken patio area, water features, ornamental garden lighting and established shrubs and trees
4 similar properties nearby
Disclaimer
Property reference 33038782. The information displayed about this property comprises a property advertisement. rentright.co.uk makes no warranty as to the accuracy or completeness of the advertisement or any linked or associated information, and Rentright has no control over the content. This property advertisement does not constitute property particulars. The information is provided and maintained by My Pad - Save and Sell Limited T/A.





